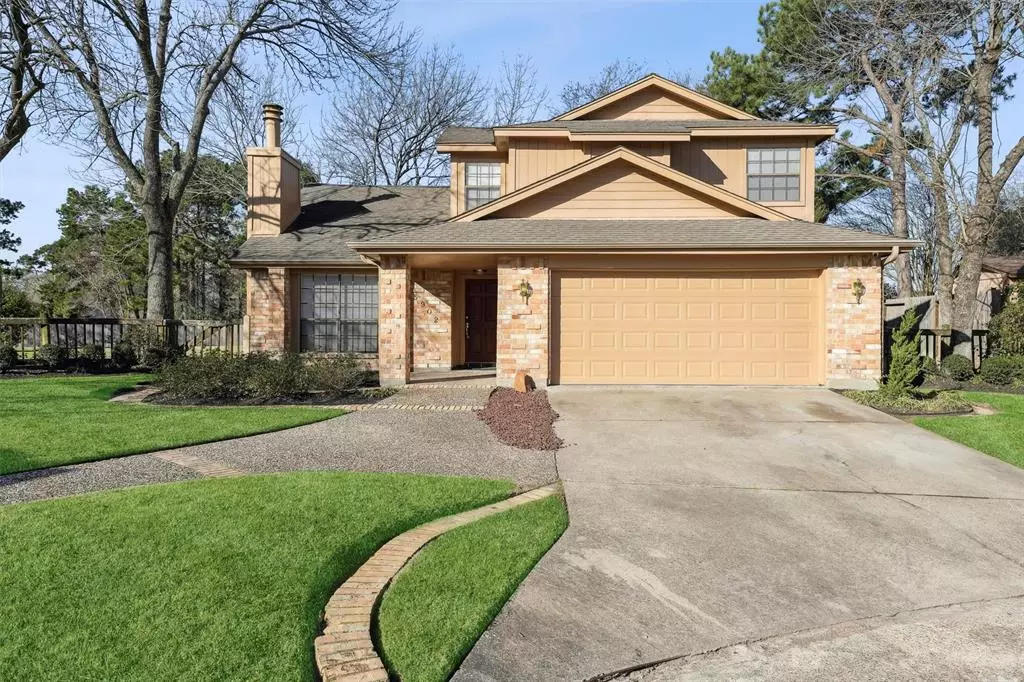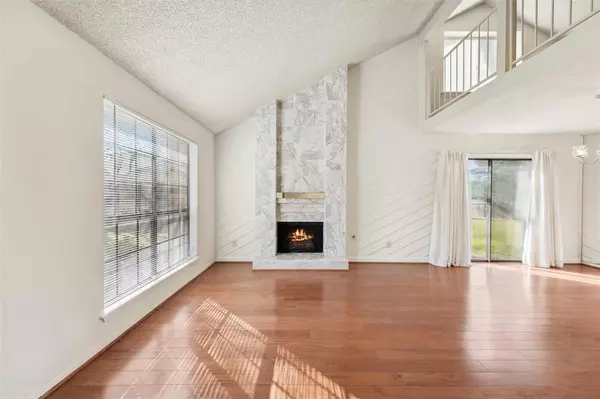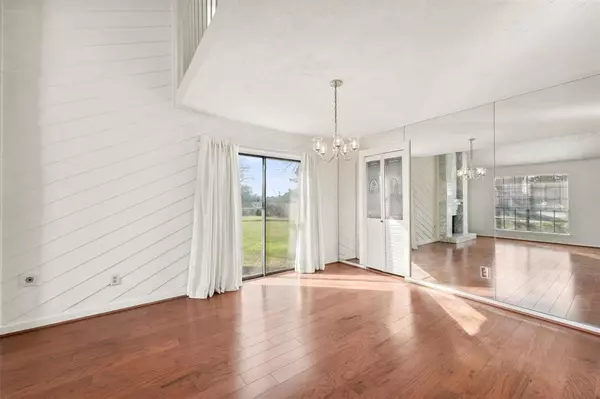$269,900
For more information regarding the value of a property, please contact us for a free consultation.
4 Beds
3 Baths
2,066 SqFt
SOLD DATE : 04/11/2024
Key Details
Property Type Single Family Home
Listing Status Sold
Purchase Type For Sale
Square Footage 2,066 sqft
Price per Sqft $128
Subdivision Atascocita Trails Sec 02
MLS Listing ID 51496863
Sold Date 04/11/24
Style Traditional
Bedrooms 4
Full Baths 3
HOA Fees $37/ann
HOA Y/N 1
Year Built 1982
Annual Tax Amount $4,476
Tax Year 2023
Lot Size 0.340 Acres
Acres 0.3398
Property Description
Nestled at the end of a peaceful cul-de-sac, this charming home offers a perfect blend of comfort & style. The HVAC system replaced in 2021 ensures modern efficiency. Step inside to find a family room filled w/ natural light, accentuated by generous windows & soaring ceilings. The kitchen features ample cabinet & counter space, granite countertops, & stainless appliances. The breakfast space offers a cozy spot w/ built-in bench seating. With 4 bedrooms & 3 FULL BATHROOMS, there's ample space for everyone. Upstairs, a versatile loft can serve as a game room, office, or flex space. The back patio is adorned w/ a large cedar trellis, overlooking the expansive backyard. This property, once the builder's model home in 1982, boasts a 2-car garage & a double-wide driveway. Enjoy the peace & privacy of this spacious lot w/ no back neighbors. Conveniently located near shopping & dining, zoned to the highly acclaimed Humble ISD schools. Don't miss this opportunity to make this house your home
Location
State TX
County Harris
Community Atascocita
Area Atascocita South
Rooms
Bedroom Description 1 Bedroom Down - Not Primary BR,Primary Bed - 2nd Floor
Other Rooms Breakfast Room, Den, Family Room, Formal Dining, Gameroom Up, Living Area - 1st Floor, Utility Room in House
Master Bathroom Full Secondary Bathroom Down, Primary Bath: Double Sinks, Primary Bath: Tub/Shower Combo
Interior
Interior Features Alarm System - Owned
Heating Central Gas
Cooling Central Electric
Flooring Carpet, Tile
Fireplaces Number 1
Fireplaces Type Gas Connections
Exterior
Exterior Feature Back Green Space, Back Yard, Back Yard Fenced, Patio/Deck
Parking Features Attached Garage
Garage Spaces 2.0
Garage Description Double-Wide Driveway
Roof Type Composition
Street Surface Concrete,Curbs,Gutters
Private Pool No
Building
Lot Description Cul-De-Sac, Subdivision Lot
Story 2
Foundation Slab
Lot Size Range 1/4 Up to 1/2 Acre
Sewer Public Sewer
Water Public Water
Structure Type Brick,Wood
New Construction No
Schools
Elementary Schools Oak Forest Elementary School (Humble)
Middle Schools Timberwood Middle School
High Schools Atascocita High School
School District 29 - Humble
Others
Senior Community No
Restrictions Deed Restrictions
Tax ID 114-297-013-0017
Acceptable Financing Cash Sale, Conventional, FHA, VA
Tax Rate 2.1762
Disclosures Sellers Disclosure
Listing Terms Cash Sale, Conventional, FHA, VA
Financing Cash Sale,Conventional,FHA,VA
Special Listing Condition Sellers Disclosure
Read Less Info
Want to know what your home might be worth? Contact us for a FREE valuation!

Our team is ready to help you sell your home for the highest possible price ASAP

Bought with Braden Real Estate Group

Find out why customers are choosing LPT Realty to meet their real estate needs







