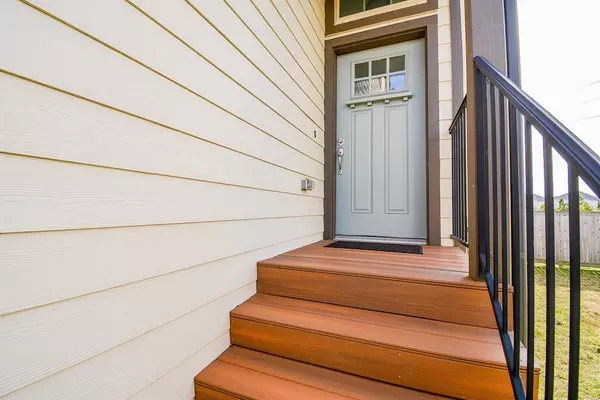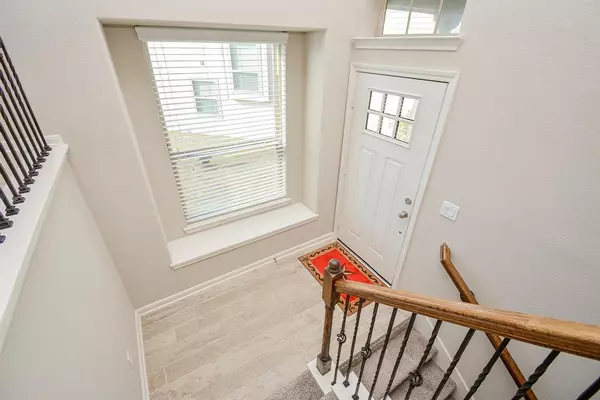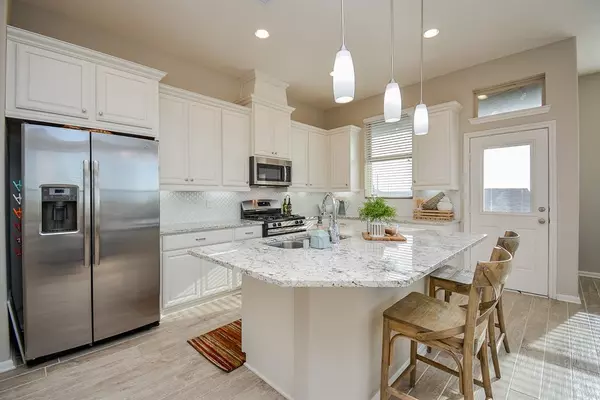$340,000
For more information regarding the value of a property, please contact us for a free consultation.
3 Beds
2.1 Baths
1,934 SqFt
SOLD DATE : 04/12/2024
Key Details
Property Type Townhouse
Sub Type Townhouse
Listing Status Sold
Purchase Type For Sale
Square Footage 1,934 sqft
Price per Sqft $172
Subdivision Cross Creek Ranch
MLS Listing ID 84581234
Sold Date 04/12/24
Style Traditional
Bedrooms 3
Full Baths 2
Half Baths 1
HOA Fees $108/ann
Year Built 2018
Annual Tax Amount $8,578
Tax Year 2023
Lot Size 6,886 Sqft
Property Description
Beautiful 3 Bedroom Townhome in Cross Creek Ranch, Large Kitchen open to the Family Room with a large Island. The spacious Family Room overlooks the extra large backyard with a full sprinkler system. Dining Area adjacent to the Kitchen with a Balcony access to enjoy the beautiful sunsets. Large Primary Bedroom with high ceilings, Primary Bath with a separate shower and a soaking tub, double sinks and a vanity area. The first level includes a large Game Room and two extra Bedrooms. EXTRA LARGE backyard where you can build your own pool or play with your children.
Easy access to the Texas Heritage Parkway, I-10 and FM 1093.
Location
State TX
County Fort Bend
Area Katy - Southwest
Rooms
Bedroom Description 1 Bedroom Down - Not Primary BR,Primary Bed - 2nd Floor,Split Plan,Walk-In Closet
Other Rooms Breakfast Room, Family Room, Gameroom Down, Kitchen/Dining Combo, Living Area - 2nd Floor, Utility Room in House
Master Bathroom Primary Bath: Jetted Tub, Primary Bath: Separate Shower, Primary Bath: Soaking Tub, Vanity Area
Kitchen Breakfast Bar, Island w/o Cooktop, Kitchen open to Family Room
Interior
Interior Features Balcony, Fire/Smoke Alarm, Prewired for Alarm System, Split Level
Heating Central Gas
Cooling Central Electric
Flooring Carpet, Tile
Appliance Electric Dryer Connection
Laundry Utility Rm in House
Exterior
Exterior Feature Back Yard, Balcony, Sprinkler System
Parking Features Attached Garage
View West
Roof Type Composition
Street Surface Concrete
Private Pool No
Building
Story 2
Unit Location Cul-De-Sac
Entry Level Levels 1 and 2
Foundation Slab
Builder Name Chesmar
Water Water District
Structure Type Brick,Cement Board,Stone,Wood
New Construction No
Schools
Elementary Schools Huggins Elementary School
Middle Schools Leaman Junior High School
High Schools Fulshear High School
School District 33 - Lamar Consolidated
Others
HOA Fee Include Clubhouse,Grounds,Trash Removal
Senior Community No
Tax ID 9621-01-001-0140-901
Energy Description Ceiling Fans,Digital Program Thermostat,HVAC>13 SEER,Insulated/Low-E windows,Insulation - Blown Fiberglass
Acceptable Financing Cash Sale, Conventional, VA
Tax Rate 3.2007
Disclosures Exclusions, Mud, Sellers Disclosure
Listing Terms Cash Sale, Conventional, VA
Financing Cash Sale,Conventional,VA
Special Listing Condition Exclusions, Mud, Sellers Disclosure
Read Less Info
Want to know what your home might be worth? Contact us for a FREE valuation!

Our team is ready to help you sell your home for the highest possible price ASAP

Bought with Compass RE Texas, LLC - Katy
Find out why customers are choosing LPT Realty to meet their real estate needs







