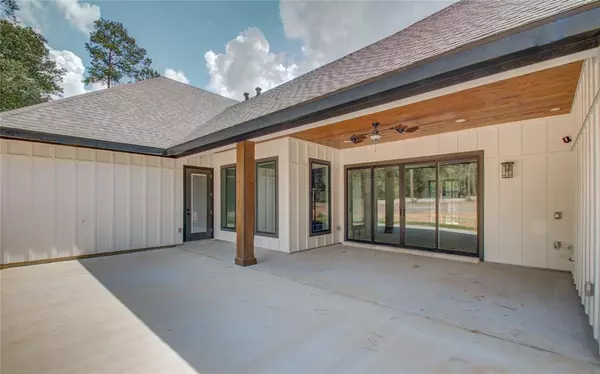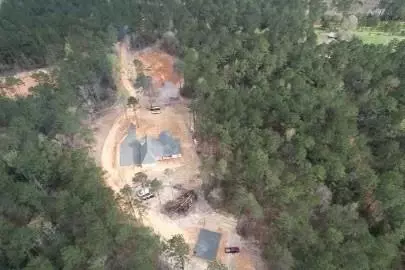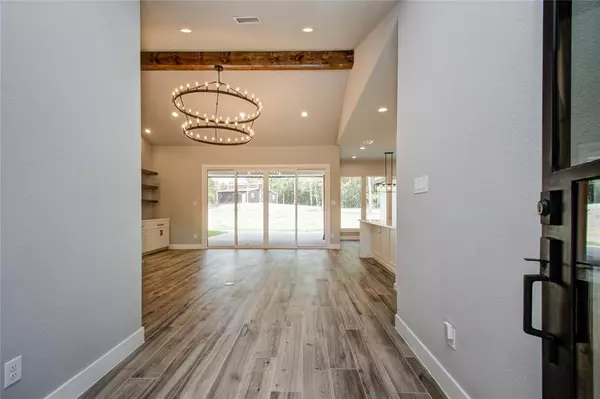$1,095,000
For more information regarding the value of a property, please contact us for a free consultation.
4 Beds
3.1 Baths
2,709 SqFt
SOLD DATE : 04/15/2024
Key Details
Property Type Single Family Home
Listing Status Sold
Purchase Type For Sale
Square Footage 2,709 sqft
Price per Sqft $409
Subdivision Soarin Ranch Estates
MLS Listing ID 96808345
Sold Date 04/15/24
Style Traditional
Bedrooms 4
Full Baths 3
Half Baths 1
Year Built 2023
Lot Size 10.259 Acres
Acres 10.2587
Property Description
Stunning custom home with HUGE 30x40 shop with wide drive through doors. (2)This a must see!Country living close to 45 for an easy & quick commute to the Woodlands.Long winding driveway through stunning trees & your own private pond will make you feel like you are on vacation every single day. Custom job built cabinets throughout the house,HUGE walk in pantry with coffee bar, built in dressers in every bedroom,adorable reading nook with built ins upstairs. Gorgeous kitchen with HUGE island & sink. A chefs dream kitchen with this 6 burners & griddle. HUGE master closet with tons of built ins, pull down rods & bench seating with storage! This tranquil property is also timber exempt.Cameras around the home and inside. Private well means no water bill Additional 12 acres for sale
Location
State TX
County Montgomery
Area Willis Area
Rooms
Bedroom Description All Bedrooms Down,Split Plan,Walk-In Closet
Other Rooms Breakfast Room, Family Room, Gameroom Up, Home Office/Study, Utility Room in House
Master Bathroom Half Bath, Primary Bath: Double Sinks, Primary Bath: Separate Shower, Primary Bath: Soaking Tub, Secondary Bath(s): Tub/Shower Combo, Vanity Area
Den/Bedroom Plus 4
Kitchen Instant Hot Water, Kitchen open to Family Room, Pantry, Pot Filler, Pots/Pans Drawers, Soft Closing Cabinets, Soft Closing Drawers, Under Cabinet Lighting, Walk-in Pantry
Interior
Interior Features Fire/Smoke Alarm, High Ceiling
Heating Central Electric
Cooling Central Electric
Flooring Carpet, Engineered Wood, Tile
Fireplaces Number 1
Fireplaces Type Gaslog Fireplace
Exterior
Exterior Feature Back Yard, Covered Patio/Deck, Patio/Deck, Porch, Private Driveway, Sprinkler System, Workshop
Parking Features Attached Garage
Garage Spaces 2.0
Garage Description Additional Parking, Auto Garage Door Opener, Boat Parking, Workshop
Roof Type Composition
Street Surface Asphalt
Private Pool No
Building
Lot Description Wooded
Story 1.5
Foundation Pier & Beam
Lot Size Range 15 Up to 20 Acres
Builder Name Soarin Signature
Sewer Septic Tank
Water Aerobic
Structure Type Brick,Cement Board
New Construction Yes
Schools
Elementary Schools Edward B. Cannan Elementary School
Middle Schools Lynn Lucas Middle School
High Schools Willis High School
School District 56 - Willis
Others
Senior Community No
Restrictions Horses Allowed,No Restrictions
Tax ID 8857-00-00100
Energy Description Ceiling Fans,Digital Program Thermostat,Energy Star Appliances,Energy Star/CFL/LED Lights,High-Efficiency HVAC,Insulated Doors,Insulated/Low-E windows,Insulation - Spray-Foam,Tankless/On-Demand H2O Heater
Acceptable Financing Cash Sale, Conventional, VA
Disclosures No Disclosures, Owner/Agent
Listing Terms Cash Sale, Conventional, VA
Financing Cash Sale,Conventional,VA
Special Listing Condition No Disclosures, Owner/Agent
Read Less Info
Want to know what your home might be worth? Contact us for a FREE valuation!

Our team is ready to help you sell your home for the highest possible price ASAP

Bought with Better Homes and Gardens Real Estate Gary Greene - Cypress
Find out why customers are choosing LPT Realty to meet their real estate needs







