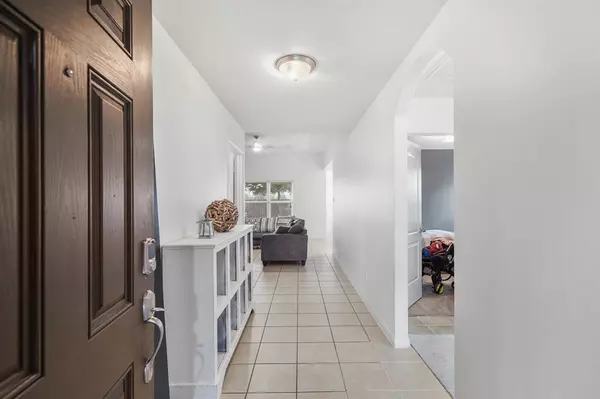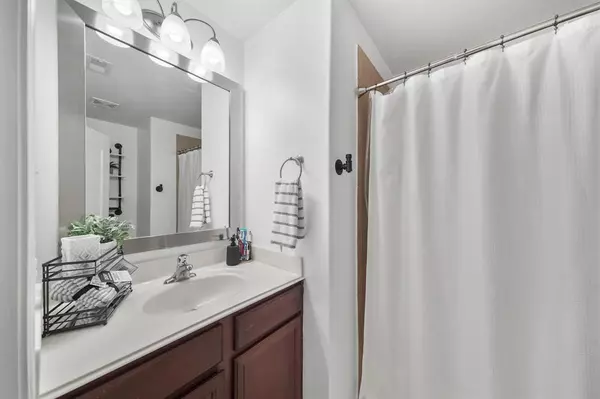$259,900
For more information regarding the value of a property, please contact us for a free consultation.
3 Beds
2 Baths
1,373 SqFt
SOLD DATE : 04/26/2024
Key Details
Property Type Single Family Home
Listing Status Sold
Purchase Type For Sale
Square Footage 1,373 sqft
Price per Sqft $184
Subdivision The Trails At Seabourne Parke Sec 2
MLS Listing ID 87676416
Sold Date 04/26/24
Style Traditional
Bedrooms 3
Full Baths 2
HOA Fees $25/ann
HOA Y/N 1
Year Built 2016
Annual Tax Amount $7,098
Tax Year 2023
Lot Size 6,266 Sqft
Acres 0.1438
Property Description
Welcome to this meticulously maintained and pridefully owned 3-bedroom, 2-bath one-story home that exudes charm and comfort. This residence boasts a rare feature – no back neighbors, offering you privacy and tranquility. The impeccable landscaping captures your attention, setting the tone for the beauty that awaits inside. Step through the gorgeous entryway into a home that has been thoughtfully upgraded to enhance your living experience. The heart of this home is the upgraded kitchen, a chef's delight with modern appliances and ample counter space. The living room is adorned with tasteful stone accents and shelving. The attention to detail is evident in every corner, showcasing the pride of ownership that sets this property apart. Prepare to be amazed by the primary closet, a true highlight with built-in features that provide both functionality and style. This home offers not just living space but a lifestyle upgrade. Don't miss the opportunity to make this house your home.
Location
State TX
County Fort Bend
Area Fort Bend South/Richmond
Rooms
Bedroom Description Primary Bed - 1st Floor,Split Plan,Walk-In Closet
Other Rooms 1 Living Area, Kitchen/Dining Combo, Utility Room in House
Master Bathroom Primary Bath: Tub/Shower Combo
Kitchen Island w/o Cooktop
Interior
Interior Features Fire/Smoke Alarm, High Ceiling, Prewired for Alarm System, Refrigerator Included
Heating Central Electric
Cooling Central Electric
Flooring Carpet, Tile
Exterior
Exterior Feature Back Yard Fenced, Patio/Deck, Sprinkler System, Storage Shed
Parking Features Attached Garage
Garage Spaces 2.0
Roof Type Composition
Street Surface Concrete
Private Pool No
Building
Lot Description Greenbelt, Subdivision Lot
Story 1
Foundation Slab
Lot Size Range 0 Up To 1/4 Acre
Water Public Water, Water District
Structure Type Brick,Cement Board,Wood
New Construction No
Schools
Elementary Schools Meyer Elementary School (Lamar)
Middle Schools Wright Junior High School
High Schools Randle High School
School District 33 - Lamar Consolidated
Others
Senior Community No
Restrictions Deed Restrictions
Tax ID 8016-02-001-0130-901
Ownership Full Ownership
Energy Description Attic Vents,Digital Program Thermostat,Energy Star Appliances,Insulated Doors,Insulated/Low-E windows,Insulation - Batt,Insulation - Blown Fiberglass,Radiant Attic Barrier
Acceptable Financing Cash Sale, Conventional, FHA, VA
Tax Rate 2.9982
Disclosures Mud, Sellers Disclosure
Listing Terms Cash Sale, Conventional, FHA, VA
Financing Cash Sale,Conventional,FHA,VA
Special Listing Condition Mud, Sellers Disclosure
Read Less Info
Want to know what your home might be worth? Contact us for a FREE valuation!

Our team is ready to help you sell your home for the highest possible price ASAP

Bought with Kenyson Roane Realty
Find out why customers are choosing LPT Realty to meet their real estate needs







