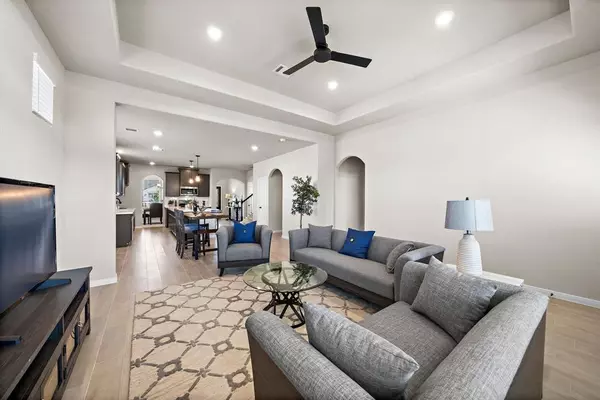$427,000
For more information regarding the value of a property, please contact us for a free consultation.
5 Beds
4 Baths
2,940 SqFt
SOLD DATE : 04/25/2024
Key Details
Property Type Single Family Home
Listing Status Sold
Purchase Type For Sale
Square Footage 2,940 sqft
Price per Sqft $144
Subdivision Kendall Lakes
MLS Listing ID 64297762
Sold Date 04/25/24
Style Traditional
Bedrooms 5
Full Baths 4
HOA Fees $50/ann
HOA Y/N 1
Year Built 2023
Annual Tax Amount $2,249
Tax Year 2023
Lot Size 8,869 Sqft
Acres 0.2036
Property Description
This newly constructed masterpiece offers luxury and comfort. Nestled on a sprawling corner lot, this 5-bedroom, 4-bathroom home boasts modern elegance and spaciousness at every turn.
As you step through the grand entrance, you're greeted by soaring high ceilings that create an atmosphere of openness.
The heart of this home is undoubtedly the kitchen. Whether you're preparing a casual meal or hosting a lavish dinner party, this kitchen is sure to impress.
The master suite is a true sanctuary, offering a peaceful retreat from the hustle and bustle of everyday life.
Each additional bedroom is generously sized and flooded with natural light, providing comfort and privacy for family members or guests.
Outside, the spacious corner lot offers endless possibilities for outdoor living and entertaining. Whether you're enjoying a morning coffee on the patio or hosting a barbecue with friends, the possibilities are endless.
Location
State TX
County Brazoria
Area Alvin North
Rooms
Bedroom Description Primary Bed - 1st Floor
Other Rooms Formal Dining, Gameroom Up, Living Area - 1st Floor
Kitchen Kitchen open to Family Room, Walk-in Pantry
Interior
Interior Features Fire/Smoke Alarm, High Ceiling, Prewired for Alarm System, Window Coverings
Heating Central Gas
Cooling Central Electric
Flooring Carpet, Tile
Exterior
Exterior Feature Back Yard Fenced, Covered Patio/Deck, Storm Shutters
Parking Features Attached Garage
Garage Spaces 2.0
Roof Type Composition
Private Pool No
Building
Lot Description Corner
Story 2
Foundation Slab
Lot Size Range 0 Up To 1/4 Acre
Builder Name Saratoga Homes
Sewer Public Sewer
Water Public Water
Structure Type Brick,Stone
New Construction Yes
Schools
Elementary Schools Mark Twain Elementary School (Alvin)
Middle Schools G W Harby J H
High Schools Alvin High School
School District 3 - Alvin
Others
Senior Community No
Restrictions Deed Restrictions
Tax ID 5580-0114-020
Ownership Full Ownership
Energy Description Energy Star Appliances,Insulation - Spray-Foam,Radiant Attic Barrier,Storm Windows,Tankless/On-Demand H2O Heater
Acceptable Financing Cash Sale, Conventional, FHA
Tax Rate 3.1425
Disclosures Mud, Sellers Disclosure
Listing Terms Cash Sale, Conventional, FHA
Financing Cash Sale,Conventional,FHA
Special Listing Condition Mud, Sellers Disclosure
Read Less Info
Want to know what your home might be worth? Contact us for a FREE valuation!

Our team is ready to help you sell your home for the highest possible price ASAP

Bought with JLA Realty
Find out why customers are choosing LPT Realty to meet their real estate needs







