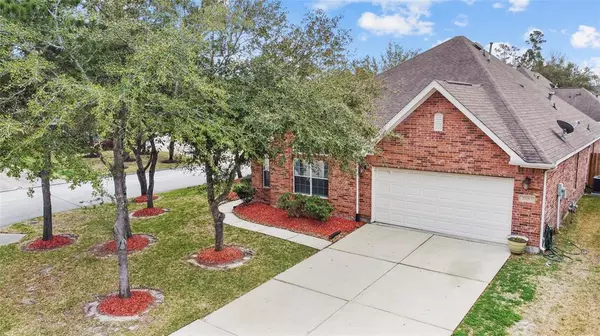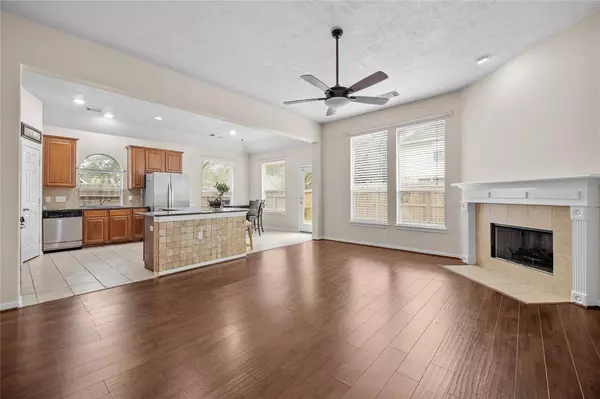$314,999
For more information regarding the value of a property, please contact us for a free consultation.
4 Beds
2 Baths
2,285 SqFt
SOLD DATE : 04/30/2024
Key Details
Property Type Single Family Home
Listing Status Sold
Purchase Type For Sale
Square Footage 2,285 sqft
Price per Sqft $137
Subdivision Kings Manor
MLS Listing ID 91599696
Sold Date 04/30/24
Style Traditional
Bedrooms 4
Full Baths 2
HOA Fees $40/ann
HOA Y/N 1
Year Built 2005
Annual Tax Amount $6,818
Tax Year 2023
Lot Size 6,465 Sqft
Acres 0.1484
Property Description
Welcome to your dream home nestled near the prestigious master-planned community of Kingwood.This charming residence boasts 4 bedrooms, 2 baths, situated on a beautifully landscaped corner lot adorned w/majestic trees.Recent updates include a brand-new air conditioning system w/ducts, sturdy fence for added privacy & hot water heater.Meticulously maintained, this home is in overall excellent condition offering peace of mind to its lucky inhabitants.Step inside to discover a gourmet kitchen adorned w/elegant granite countertops & a convenient island, ideal for culinary adventures & entertaining.The living area exudes warmth & sophistication w/its gleaming wood flooring, while the kitchen & dining areas feature durable tile for easy maintenance.Whether you're enjoying a quiet evening indoors or hosting loved ones, this home provides the perfect backdrop for creating lasting memories.Don't miss your chance to experience the epitome of comfortable living in this desirable neighborhood.
Location
State TX
County Montgomery
Area Kingwood West
Rooms
Bedroom Description All Bedrooms Down,En-Suite Bath,Primary Bed - 1st Floor,Walk-In Closet
Other Rooms 1 Living Area, Breakfast Room, Formal Dining, Living Area - 1st Floor, Utility Room in House
Master Bathroom Primary Bath: Double Sinks, Primary Bath: Separate Shower, Primary Bath: Soaking Tub, Secondary Bath(s): Tub/Shower Combo
Den/Bedroom Plus 4
Kitchen Breakfast Bar, Kitchen open to Family Room, Pantry, Pots/Pans Drawers
Interior
Interior Features Fire/Smoke Alarm, Window Coverings
Heating Central Gas
Cooling Central Electric
Flooring Carpet, Laminate, Tile
Fireplaces Number 1
Fireplaces Type Gas Connections
Exterior
Exterior Feature Back Yard, Back Yard Fenced, Patio/Deck
Parking Features Attached Garage
Garage Spaces 2.0
Roof Type Composition
Street Surface Concrete
Private Pool No
Building
Lot Description Corner, Cul-De-Sac
Story 1
Foundation Slab
Lot Size Range 0 Up To 1/4 Acre
Water Water District
Structure Type Brick,Cement Board
New Construction No
Schools
Elementary Schools Kings Manor Elementary School
Middle Schools Woodridge Forest Middle School
High Schools West Fork High School
School District 39 - New Caney
Others
Senior Community No
Restrictions Deed Restrictions
Tax ID 6427-14-01000
Ownership Full Ownership
Acceptable Financing Cash Sale, Conventional, FHA
Tax Rate 2.4269
Disclosures Mud, Sellers Disclosure
Listing Terms Cash Sale, Conventional, FHA
Financing Cash Sale,Conventional,FHA
Special Listing Condition Mud, Sellers Disclosure
Read Less Info
Want to know what your home might be worth? Contact us for a FREE valuation!

Our team is ready to help you sell your home for the highest possible price ASAP

Bought with Houston Association of REALTORS
Find out why customers are choosing LPT Realty to meet their real estate needs







