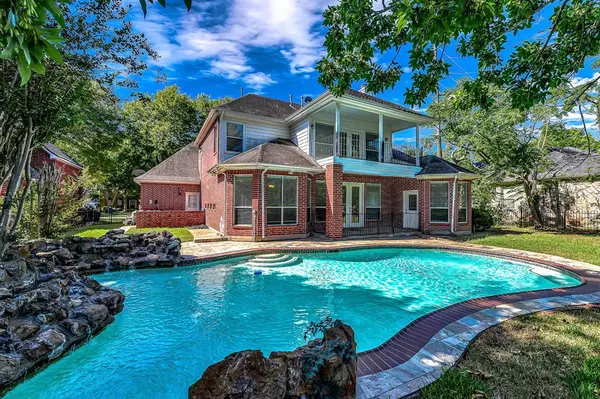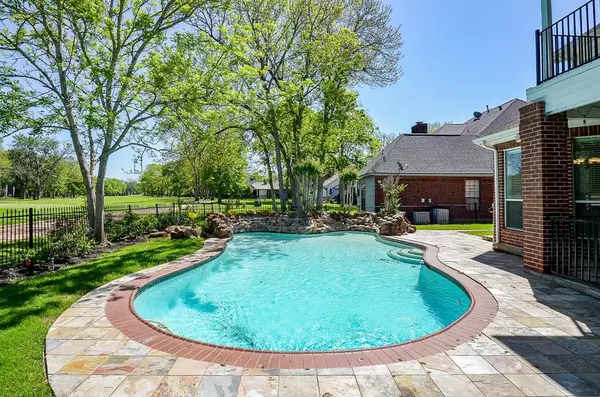$475,000
For more information regarding the value of a property, please contact us for a free consultation.
4 Beds
3.1 Baths
2,939 SqFt
SOLD DATE : 05/09/2024
Key Details
Property Type Single Family Home
Listing Status Sold
Purchase Type For Sale
Square Footage 2,939 sqft
Price per Sqft $163
Subdivision Pecan Grove Plantation Sec 7
MLS Listing ID 80766624
Sold Date 05/09/24
Style Traditional
Bedrooms 4
Full Baths 3
Half Baths 1
HOA Fees $16/ann
HOA Y/N 1
Year Built 1996
Annual Tax Amount $11,812
Tax Year 2023
Lot Size 0.273 Acres
Acres 0.2731
Property Description
This exquisite 4 bed/3.5 bath home, nestled alongside the golf course also has a pool and hardwood floors throughout. No carpet! Excellent floor plan with split master down. New granite kitchen countertops.
With hardwood floors, granite countertops, and recently repainted, the interior exudes timeless beauty and sophistication. The thoughtfully designed layout connects living spaces seamlessly, creating an inviting environment for relaxation and entertainment.
Enjoy the convenience of a private office for productive work-from-home days or unwind on the balcony, savoring panoramic views of the pool, landscaped yard, and golf course.
Escape the daily grind with a refreshing swim in your private oasis or soak up the Texas sun.
Set in a vibrant community with access to the Pecan Grove Country Club, top-rated schools, and low taxes, this home offers the perfect balance. Located near shopping, entertainment, and major highways like 99/Grand Parkway.
Location
State TX
County Fort Bend
Community Pecan Grove
Area Fort Bend County North/Richmond
Rooms
Bedroom Description 1 Bedroom Down - Not Primary BR,Primary Bed - 1st Floor,Split Plan,Walk-In Closet
Other Rooms Breakfast Room, Den, Family Room, Formal Dining, Gameroom Up, Home Office/Study, Utility Room in House
Master Bathroom Half Bath, Primary Bath: Double Sinks, Primary Bath: Jetted Tub, Primary Bath: Separate Shower, Primary Bath: Shower Only
Kitchen Breakfast Bar, Island w/o Cooktop, Pantry, Pots/Pans Drawers, Walk-in Pantry
Interior
Interior Features Balcony, Crown Molding, Fire/Smoke Alarm, High Ceiling
Heating Central Gas
Cooling Central Electric
Flooring Tile, Wood
Fireplaces Number 2
Fireplaces Type Gaslog Fireplace
Exterior
Exterior Feature Balcony, Fully Fenced, Patio/Deck, Porch
Parking Features Attached Garage
Garage Spaces 2.0
Pool Gunite, In Ground
Roof Type Composition
Private Pool Yes
Building
Lot Description On Golf Course
Faces South
Story 2
Foundation Pier & Beam
Lot Size Range 0 Up To 1/4 Acre
Sewer Public Sewer
Structure Type Brick
New Construction No
Schools
Elementary Schools Pecan Grove Elementary School
Middle Schools Bowie Middle School (Fort Bend)
High Schools Travis High School (Fort Bend)
School District 19 - Fort Bend
Others
HOA Fee Include Grounds,Recreational Facilities
Senior Community No
Restrictions Unknown
Tax ID 5740-07-002-0020-907
Ownership Full Ownership
Energy Description Attic Fan,Attic Vents,HVAC>13 SEER,Insulation - Blown Cellulose
Acceptable Financing Cash Sale, Conventional, FHA, Investor, Seller to Contribute to Buyer's Closing Costs, VA
Tax Rate 2.2008
Disclosures Mud, Owner/Agent, Sellers Disclosure
Listing Terms Cash Sale, Conventional, FHA, Investor, Seller to Contribute to Buyer's Closing Costs, VA
Financing Cash Sale,Conventional,FHA,Investor,Seller to Contribute to Buyer's Closing Costs,VA
Special Listing Condition Mud, Owner/Agent, Sellers Disclosure
Read Less Info
Want to know what your home might be worth? Contact us for a FREE valuation!

Our team is ready to help you sell your home for the highest possible price ASAP

Bought with Keller Williams Realty Southwest
Find out why customers are choosing LPT Realty to meet their real estate needs







