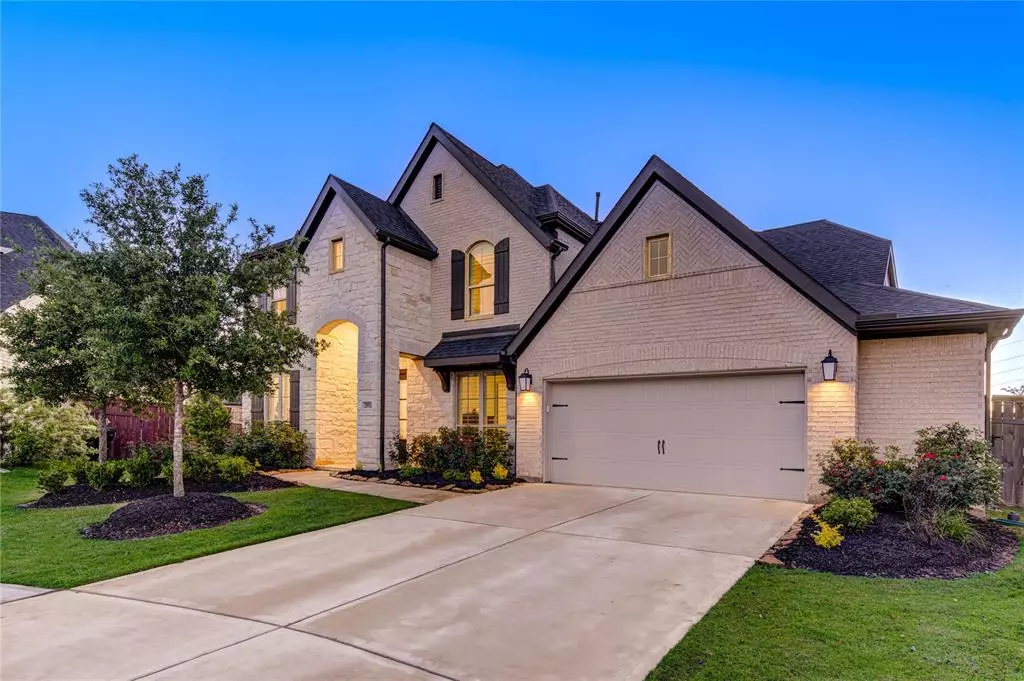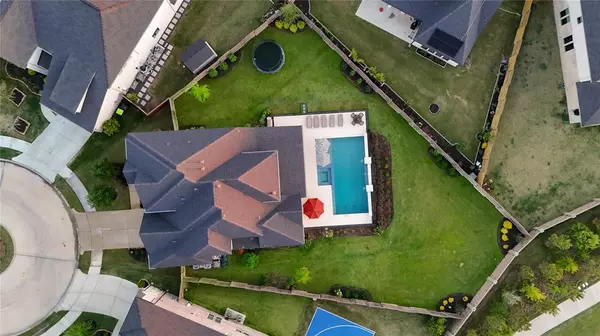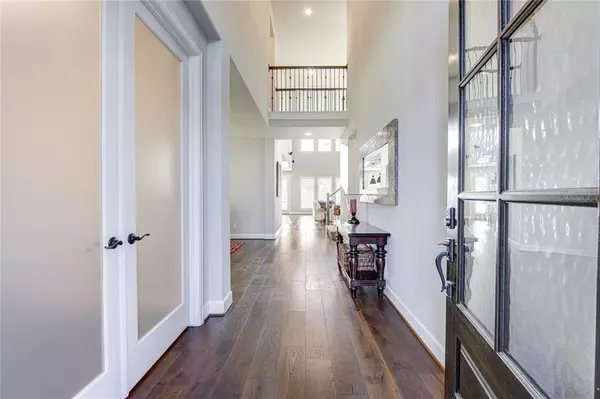$847,000
For more information regarding the value of a property, please contact us for a free consultation.
5 Beds
4.1 Baths
3,646 SqFt
SOLD DATE : 05/13/2024
Key Details
Property Type Single Family Home
Listing Status Sold
Purchase Type For Sale
Square Footage 3,646 sqft
Price per Sqft $233
Subdivision Cross Creek Ranch
MLS Listing ID 55512485
Sold Date 05/13/24
Style Contemporary/Modern,Traditional
Bedrooms 5
Full Baths 4
Half Baths 1
HOA Fees $116/ann
HOA Y/N 1
Year Built 2021
Annual Tax Amount $22,177
Tax Year 2023
Lot Size 0.352 Acres
Acres 0.3521
Property Description
Discover the ultimate home at 28911 Sandy Bend Court - a rare gem boasting a 15,000 SF CUL-DE-SAC LOT with lush green space and a PRIVATE POOL, and a 3-CAR GARAGE. Step inside to find on-trend finishes including FRENCH OAK FLOORS, accentuating the open floorplan and tons of ENERGY EFFICIENT WINDOWS with Plantation Shutters offering captivating views of the amazing backyard. This Perry Homes recent construction offers convenience with a home office and formal dining room AND TWO BEDROOMS on the main floor. The two-story family room bathed in natural light seamlessly connects to the gourmet kitchen featuring an Expansive Center Island with Quartz Counters, walk-in pantry, & Butler's pantry. Enjoy the first-floor primary suite with dual vanities, garden tub, separate shower, and dual walk-in closets. Additional highlights include a second bedroom downstairs, media room, game room, and three secondary bedrooms upstairs. With a mudroom off the three-car garage, this home truly has it all!
Location
State TX
County Fort Bend
Community Cross Creek Ranch
Area Katy - Southwest
Rooms
Bedroom Description Primary Bed - 1st Floor,Walk-In Closet
Other Rooms Breakfast Room, Family Room, Formal Dining, Gameroom Up, Kitchen/Dining Combo, Living Area - 1st Floor, Living/Dining Combo, Media, Utility Room in House
Master Bathroom Primary Bath: Double Sinks, Primary Bath: Separate Shower, Primary Bath: Tub/Shower Combo
Kitchen Breakfast Bar, Kitchen open to Family Room, Pantry
Interior
Interior Features Fire/Smoke Alarm, High Ceiling
Heating Central Gas
Cooling Central Electric
Fireplaces Number 1
Fireplaces Type Gaslog Fireplace
Exterior
Exterior Feature Back Yard, Back Yard Fenced, Covered Patio/Deck
Parking Features Attached Garage
Garage Spaces 3.0
Pool In Ground
Roof Type Composition
Private Pool Yes
Building
Lot Description Cul-De-Sac, Subdivision Lot
Faces East
Story 2
Foundation Slab
Lot Size Range 1/4 Up to 1/2 Acre
Sewer Other Water/Sewer
Water Other Water/Sewer
Structure Type Brick,Stone
New Construction No
Schools
Elementary Schools Huggins Elementary School
Middle Schools Leaman Junior High School
High Schools Fulshear High School
School District 33 - Lamar Consolidated
Others
Senior Community No
Restrictions Deed Restrictions
Tax ID 2719-04-001-0330-901
Energy Description Attic Vents,Ceiling Fans,High-Efficiency HVAC,HVAC>13 SEER,Insulated/Low-E windows,Insulation - Blown Fiberglass,Radiant Attic Barrier
Acceptable Financing Cash Sale, Conventional
Tax Rate 2.8925
Disclosures Sellers Disclosure
Green/Energy Cert Home Energy Rating/HERS
Listing Terms Cash Sale, Conventional
Financing Cash Sale,Conventional
Special Listing Condition Sellers Disclosure
Read Less Info
Want to know what your home might be worth? Contact us for a FREE valuation!

Our team is ready to help you sell your home for the highest possible price ASAP

Bought with Mavenly Homes
Find out why customers are choosing LPT Realty to meet their real estate needs







