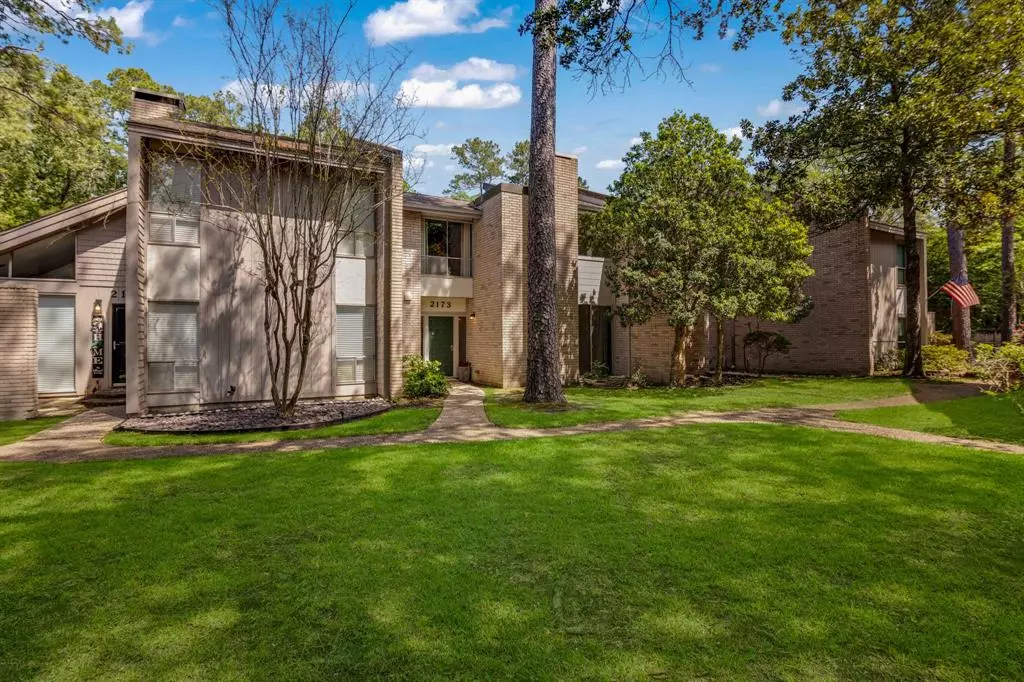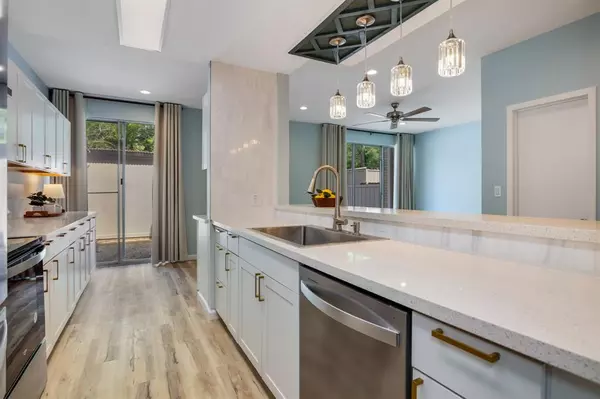$279,000
For more information regarding the value of a property, please contact us for a free consultation.
3 Beds
3 Baths
2,040 SqFt
SOLD DATE : 05/20/2024
Key Details
Property Type Townhouse
Sub Type Townhouse
Listing Status Sold
Purchase Type For Sale
Square Footage 2,040 sqft
Price per Sqft $131
Subdivision Trailwood Village T/H 02 U/R
MLS Listing ID 68698604
Sold Date 05/20/24
Style Traditional
Bedrooms 3
Full Baths 3
HOA Fees $250/mo
Year Built 1977
Annual Tax Amount $4,340
Tax Year 2023
Lot Size 2,250 Sqft
Property Description
ABSOLUTELY STUNNING and COMPLETELY RENOVATED 2 story, 3 BEDROOM, 3 BATH in Trailwood Vlg. IT'S ALL NEW - the ROOF, HVAC, ELECTRICAL (done in copper wiring), PEX PLUMBING, all SHEETROCK (ceilings and walls), luxury FLOORING, 2 car GARAGE, whole house AquaSure WATER SOFTENER - and we're just getting started with the list..WOW! CUSTOM DESIGNED KITCHEN is SPACIOUS and BRIGHT with plenty of cabinet, counter and pantry space - breakfast bar and dining area OPEN to a private patio. KITCHEN REMODEL INCLUDES Silestone/QUARTZ counters, SHAKER style cabinets, new APPLIANCES, separate COFFEE BAR, deep SS SINK, high-end FIXTURES and HARDWARE. Custom TAILORED DRAPES on ALL WINDOWS and GLASS DOORS, STATEMENT MAKING STAIRCASE and FULLY REMODELED BATHROOMS all combine to a very SLEEK AND COMFORTABLE look and feel. You'll love the bath's MOSAIC TILE SHOWERS, CERAMIC sinks, and dual showerheads. HOA includes water, sewer, trash. Never flooded. Townhome in "front" of Kingwood, a Master Planned community
Location
State TX
County Harris
Area Kingwood West
Rooms
Bedroom Description All Bedrooms Up,Walk-In Closet
Other Rooms 1 Living Area, Breakfast Room, Family Room, Kitchen/Dining Combo, Living Area - 1st Floor
Master Bathroom Full Secondary Bathroom Down, Primary Bath: Double Sinks, Primary Bath: Separate Shower, Primary Bath: Shower Only, Secondary Bath(s): Double Sinks, Secondary Bath(s): Tub/Shower Combo
Den/Bedroom Plus 3
Kitchen Breakfast Bar, Pantry, Pots/Pans Drawers
Interior
Interior Features Fire/Smoke Alarm, High Ceiling, Water Softener - Owned, Window Coverings
Heating Central Electric
Cooling Central Electric
Flooring Vinyl Plank
Fireplaces Number 1
Fireplaces Type Wood Burning Fireplace
Exterior
Exterior Feature Patio/Deck
Parking Features Detached Garage
Garage Spaces 2.0
Roof Type Composition
Private Pool No
Building
Story 2
Entry Level Levels 1 and 2
Foundation Slab
Sewer Public Sewer
Water Public Water
Structure Type Brick
New Construction No
Schools
Elementary Schools Foster Elementary School (Humble)
Middle Schools Kingwood Middle School
High Schools Kingwood Park High School
School District 29 - Humble
Others
HOA Fee Include Grounds,Recreational Facilities
Senior Community No
Tax ID 108-362-000-0022
Ownership Full Ownership
Energy Description Attic Vents,Ceiling Fans,Digital Program Thermostat,High-Efficiency HVAC,HVAC>13 SEER
Acceptable Financing Cash Sale, Conventional, FHA, Investor, VA
Tax Rate 2.2694
Disclosures Exclusions, Sellers Disclosure
Listing Terms Cash Sale, Conventional, FHA, Investor, VA
Financing Cash Sale,Conventional,FHA,Investor,VA
Special Listing Condition Exclusions, Sellers Disclosure
Read Less Info
Want to know what your home might be worth? Contact us for a FREE valuation!

Our team is ready to help you sell your home for the highest possible price ASAP

Bought with Jane Byrd Properties International LLC
Find out why customers are choosing LPT Realty to meet their real estate needs







