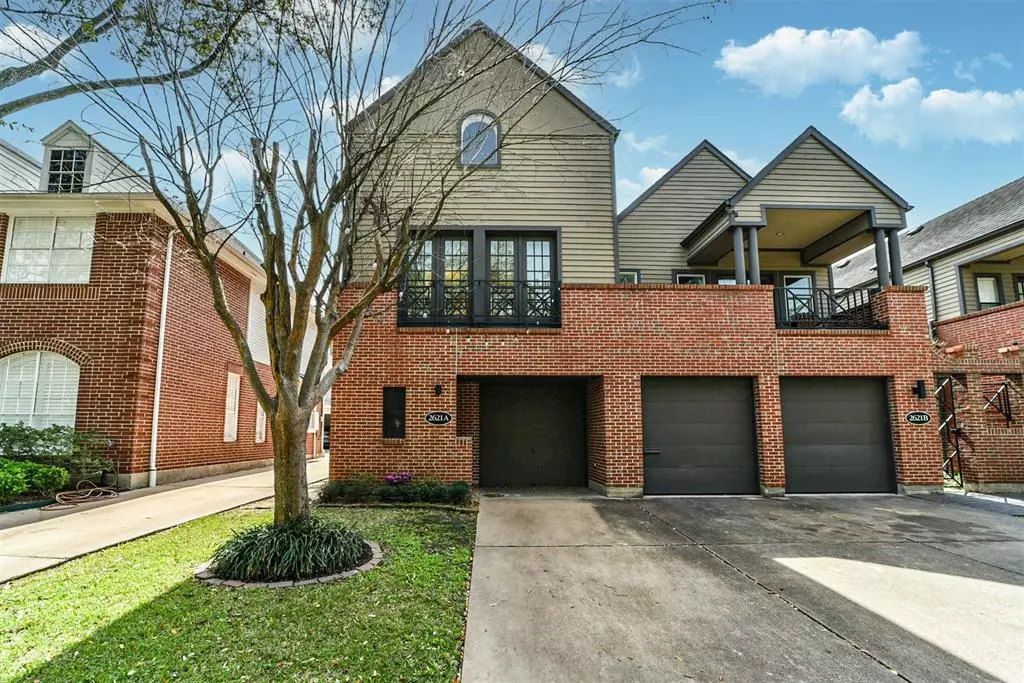$535,000
For more information regarding the value of a property, please contact us for a free consultation.
2 Beds
2 Baths
1,435 SqFt
SOLD DATE : 05/20/2024
Key Details
Property Type Condo
Sub Type Condominium
Listing Status Sold
Purchase Type For Sale
Square Footage 1,435 sqft
Price per Sqft $369
Subdivision Wroxton Residences Condo
MLS Listing ID 88720193
Sold Date 05/20/24
Style Traditional
Bedrooms 2
Full Baths 2
HOA Fees $283/qua
Year Built 1983
Annual Tax Amount $6,991
Tax Year 2023
Property Description
Lovely 2-bedroom home located in the heart of West University. Home features light and bright first floor kitchen and living spaces. The remodeled kitchen offers a large island and plenty of storage space. The kitchen opens to the den or dining room with views of the beautifully landscaped private fenced yard. Backyard oasis features covered gazebo with ceiling fan and a koi pond. Second floor living room with high ceilings and gorgeous natural light from the glass doors and Juliet balcony. Master suite with updated hardwood floors and 2 primary closets. Second bedroom and ensuite bath are located on the third level. The home has a one car garage with additional parking in driveway. Incredible location walking distance to neighborhood parks, Rice Village, the medical center, and major highways. Don't miss this incredible opportunity!
Location
State TX
County Harris
Area West University/Southside Area
Rooms
Bedroom Description All Bedrooms Up,En-Suite Bath,Primary Bed - 2nd Floor,Walk-In Closet
Other Rooms Den, Kitchen/Dining Combo, Living Area - 1st Floor, Living/Dining Combo, Utility Room in House
Kitchen Breakfast Bar, Island w/ Cooktop
Interior
Interior Features Alarm System - Owned, Fire/Smoke Alarm, High Ceiling, Refrigerator Included, Window Coverings
Heating Central Electric
Cooling Central Electric
Flooring Carpet, Tile, Wood
Appliance Dryer Included, Electric Dryer Connection, Refrigerator, Washer Included
Laundry Utility Rm in House
Exterior
Exterior Feature Area Tennis Courts, Back Green Space, Back Yard, Balcony, Patio/Deck, Sprinkler System
Parking Features Attached Garage
Garage Spaces 1.0
View North
Roof Type Composition
Street Surface Concrete,Curbs
Private Pool No
Building
Story 3
Unit Location On Street
Entry Level Levels 1, 2 and 3
Foundation Slab
Sewer Public Sewer
Water Public Water
Structure Type Brick,Wood
New Construction No
Schools
Elementary Schools West University Elementary School
Middle Schools Pershing Middle School
High Schools Lamar High School (Houston)
School District 27 - Houston
Others
HOA Fee Include Exterior Building,Grounds,Other
Senior Community No
Tax ID 115-839-001-0001
Ownership Full Ownership
Energy Description Ceiling Fans,Digital Program Thermostat
Tax Rate 1.7565
Disclosures Sellers Disclosure
Special Listing Condition Sellers Disclosure
Read Less Info
Want to know what your home might be worth? Contact us for a FREE valuation!

Our team is ready to help you sell your home for the highest possible price ASAP

Bought with Nan & Company Properties
Find out why customers are choosing LPT Realty to meet their real estate needs







