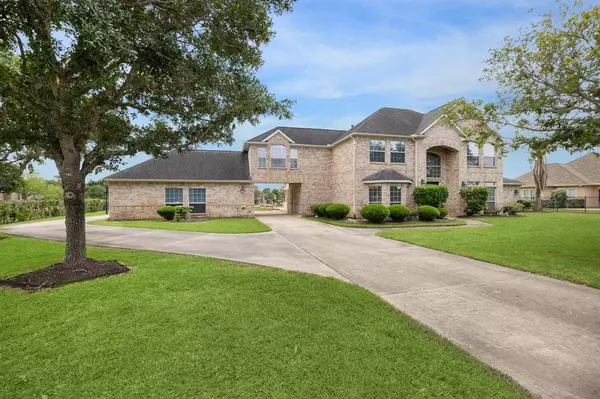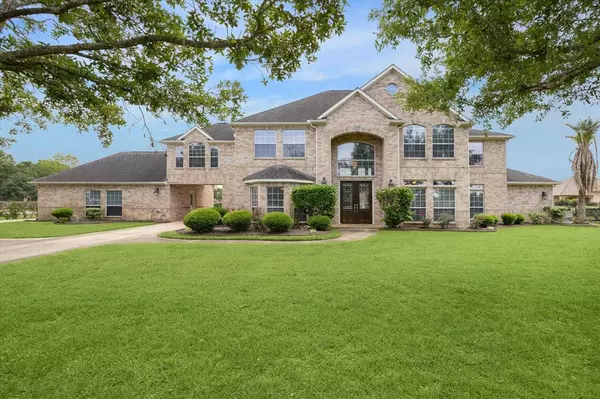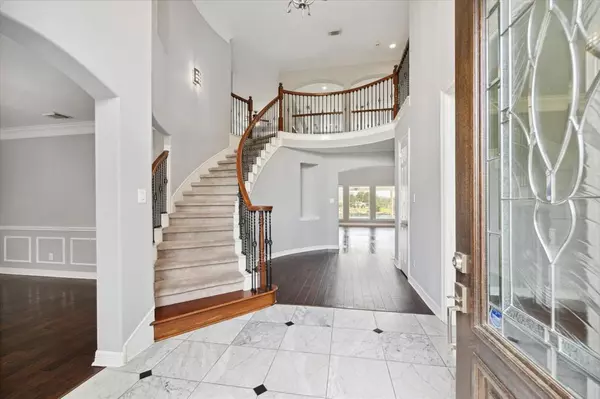$1,051,000
For more information regarding the value of a property, please contact us for a free consultation.
6 Beds
5 Baths
5,604 SqFt
SOLD DATE : 06/04/2024
Key Details
Property Type Single Family Home
Listing Status Sold
Purchase Type For Sale
Square Footage 5,604 sqft
Price per Sqft $169
Subdivision Estates Of Silver Ridge
MLS Listing ID 58069402
Sold Date 06/04/24
Style Split Level,Traditional
Bedrooms 6
Full Baths 5
HOA Fees $100/ann
HOA Y/N 1
Year Built 2002
Annual Tax Amount $18,148
Tax Year 2023
Lot Size 1.113 Acres
Acres 1.1125
Property Description
Call us TODAY to view this AMAZING 6 bedroom, 5 full bath , 3 car OVERSIZED garage Home on over an acre lot in the Estates of Silver Ridge! This home sits behind it's own PRIVATE Automatic Gate and is Fully fenced! 2 bedrms DOWN, GOURMET Kitchen with DBL VIKING ovens, 8 Burner VIKING stove top w/ griddle, TONS of storage and counter space, OPEN to Family room, HUGE master suite with His/Her Master spa-like bathroom, 2 master closets, 4 LARGE bedrooms up with a huge GAME ROOM/ MEDIA ROOM, Built in Natural Gas GENERATOR, FORMAL DINING, STUDY WITH DOUBLE FRENCH DOORS, Laundry Shoot, HUGE covered patio with lots of Lighting and Ceiling Fans, OUTDOOR Kitchen complete with beverage frig, sink and built in grill, POOL, SPA, FIRE PIT, Gazebo, and still plenty of green space left for activities! Don't miss out! CALL TODAY!
Location
State TX
County Fort Bend
Area Missouri City Area
Interior
Interior Features Alarm System - Owned, Crown Molding, Fire/Smoke Alarm, Formal Entry/Foyer, High Ceiling, Prewired for Alarm System, Refrigerator Included, Split Level, Window Coverings
Heating Central Gas
Cooling Central Electric
Flooring Carpet, Tile, Wood
Fireplaces Number 2
Exterior
Parking Features Attached Garage, Attached/Detached Garage
Garage Spaces 3.0
Garage Description Additional Parking, Driveway Gate, Extra Driveway, Porte-Cochere
Pool In Ground
Roof Type Composition
Private Pool Yes
Building
Lot Description Subdivision Lot
Story 2
Foundation Slab
Lot Size Range 1 Up to 2 Acres
Sewer Septic Tank
Structure Type Brick,Wood
New Construction No
Schools
Elementary Schools Sienna Crossing Elementary School
Middle Schools Baines Middle School
High Schools Ridge Point High School
School District 19 - Fort Bend
Others
Senior Community No
Restrictions Deed Restrictions
Tax ID 2931-01-002-0350-907
Acceptable Financing Cash Sale, Conventional, Owner Financing
Tax Rate 2.0912
Disclosures Sellers Disclosure
Listing Terms Cash Sale, Conventional, Owner Financing
Financing Cash Sale,Conventional,Owner Financing
Special Listing Condition Sellers Disclosure
Read Less Info
Want to know what your home might be worth? Contact us for a FREE valuation!

Our team is ready to help you sell your home for the highest possible price ASAP

Bought with Corcoran Genesis
Find out why customers are choosing LPT Realty to meet their real estate needs







