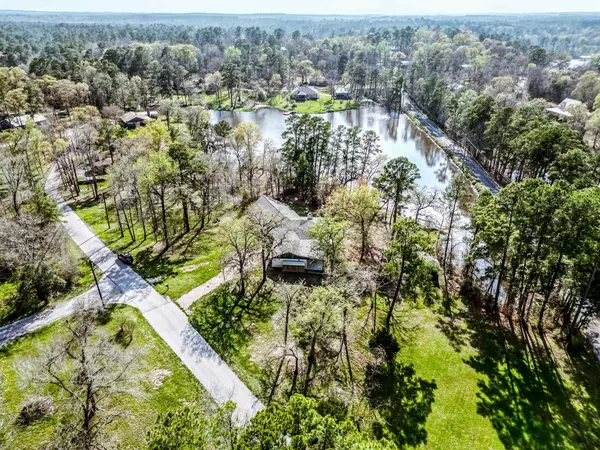$320,000
For more information regarding the value of a property, please contact us for a free consultation.
3 Beds
2 Baths
1,820 SqFt
SOLD DATE : 06/06/2024
Key Details
Property Type Single Family Home
Listing Status Sold
Purchase Type For Sale
Square Footage 1,820 sqft
Price per Sqft $170
Subdivision Riverside Lakeland
MLS Listing ID 77456954
Sold Date 06/06/24
Style Traditional
Bedrooms 3
Full Baths 2
HOA Fees $33/ann
HOA Y/N 1
Year Built 1968
Annual Tax Amount $4,528
Tax Year 2023
Lot Size 1.400 Acres
Acres 1.4
Property Description
WATERFRONT 3/2 home in the Homes Only Riverside Lakeland. About 1.4 acres located directly on one of the community's smaller lakes and a stunning view of the main lake. Across the street from the community boat ramp. This home has been nicely updated inside. Nice large bedrooms, and the Living/Dining/Kitchen are one big room allowing for plenty of room for friends or family. All bedrooms and living room look out over the water. Very large covered back porch also overlooking the water. Both bathrooms have been completely redone. Perfect as a full time residence or a nice weekend getaway. Attached carport is really an open front garage. Fully enclosed, but without front doors. Could easily be framed for a garage door. 20 minutes from Huntsville and 90 minutes from Houston.
Location
State TX
County Walker
Area Riverside (Walker)
Rooms
Bedroom Description All Bedrooms Down,En-Suite Bath,Primary Bed - 1st Floor,Walk-In Closet
Other Rooms 1 Living Area, Living/Dining Combo
Master Bathroom Primary Bath: Shower Only
Den/Bedroom Plus 3
Kitchen Breakfast Bar, Kitchen open to Family Room
Interior
Interior Features Refrigerator Included
Heating Central Electric
Cooling Central Electric
Flooring Carpet, Laminate
Fireplaces Number 1
Fireplaces Type Wood Burning Fireplace
Exterior
Exterior Feature Back Yard, Covered Patio/Deck, Not Fenced, Patio/Deck, Porch, Private Driveway, Side Yard, Storage Shed
Carport Spaces 2
Waterfront Description Lake View,Lakefront
Roof Type Composition
Street Surface Asphalt
Private Pool No
Building
Lot Description Corner, Subdivision Lot, Waterfront, Wooded
Faces East
Story 1
Foundation Slab
Lot Size Range 1 Up to 2 Acres
Sewer Septic Tank
Water Public Water
Structure Type Brick
New Construction No
Schools
Elementary Schools Scott Johnson Elementary School
Middle Schools Mance Park Middle School
High Schools Huntsville High School
School District 64 - Huntsville
Others
HOA Fee Include Grounds
Senior Community No
Restrictions Deed Restrictions
Tax ID 35237
Ownership Full Ownership
Energy Description Ceiling Fans
Acceptable Financing Cash Sale, Conventional, FHA, VA
Tax Rate 1.4275
Disclosures Sellers Disclosure
Listing Terms Cash Sale, Conventional, FHA, VA
Financing Cash Sale,Conventional,FHA,VA
Special Listing Condition Sellers Disclosure
Read Less Info
Want to know what your home might be worth? Contact us for a FREE valuation!

Our team is ready to help you sell your home for the highest possible price ASAP

Bought with Pinnacle Realty Advisors
Find out why customers are choosing LPT Realty to meet their real estate needs







