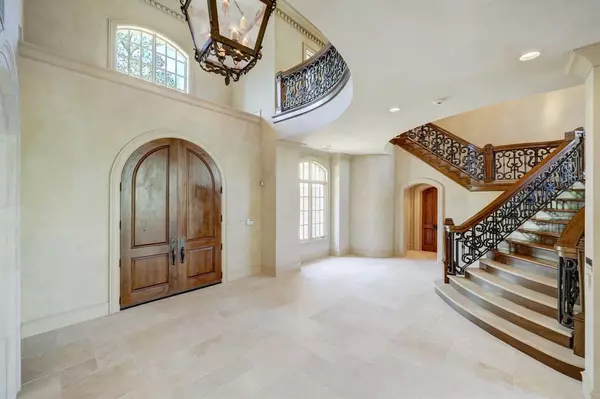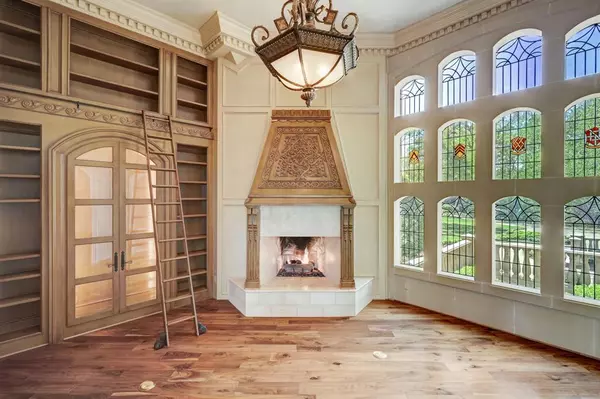$5,495,000
For more information regarding the value of a property, please contact us for a free consultation.
6 Beds
6.4 Baths
14,288 SqFt
SOLD DATE : 07/01/2024
Key Details
Property Type Single Family Home
Listing Status Sold
Purchase Type For Sale
Square Footage 14,288 sqft
Price per Sqft $374
Subdivision Willowick Estates
MLS Listing ID 14062818
Sold Date 07/01/24
Style English,Traditional
Bedrooms 6
Full Baths 6
Half Baths 4
HOA Fees $25/ann
HOA Y/N 1
Year Built 1999
Annual Tax Amount $90,624
Tax Year 2023
Lot Size 1.774 Acres
Acres 1.77
Property Description
A magnificent Memorial manor prominently positioned on over 1.7+ acres at the end of a coveted cul-de-sac in prestigious Piney Point Village. This remarkable residence combines impressive architectural elements with regal reception spaces and resort-style amenities in a spectacular setting enhanced by sweeping vistas of the wooded surroundings and natural bayou border. Primary Suite down with adjacent flex room. 3 Guest Suites + Game Room up. Third Floor Bedroom #5. Extraordinary ground-level entertainment extension with Game Room, Media Room, and Conservatory Lounge. An additional Guest Quarters is accessible via a separate staircase and connects to a Home Office with private exterior entry. Elevator. Slate Roof. Loggia with outdoor fireplace. Swimming Pool/Spa. Circular drive and gated motor court with portico parking leads to a 2-car attached Garage.
Location
State TX
County Harris
Area Memorial Villages
Rooms
Bedroom Description En-Suite Bath,Primary Bed - 1st Floor,Walk-In Closet
Other Rooms Breakfast Room, Den, Formal Dining, Formal Living, Gameroom Down, Gameroom Up, Guest Suite, Home Office/Study, Library, Living Area - 1st Floor, Media, Utility Room in House, Wine Room
Master Bathroom Primary Bath: Double Sinks, Primary Bath: Separate Shower, Vanity Area
Den/Bedroom Plus 6
Kitchen Breakfast Bar, Butler Pantry, Island w/ Cooktop, Kitchen open to Family Room, Pots/Pans Drawers, Second Sink, Under Cabinet Lighting, Walk-in Pantry
Interior
Interior Features 2 Staircases, Alarm System - Owned, Balcony, Crown Molding, Window Coverings, Elevator, Fire/Smoke Alarm, Formal Entry/Foyer, High Ceiling, Refrigerator Included, Wet Bar, Wired for Sound
Heating Central Gas, Zoned
Cooling Central Electric, Zoned
Flooring Carpet, Engineered Wood, Travertine, Wood
Fireplaces Number 6
Fireplaces Type Gas Connections
Exterior
Exterior Feature Back Yard Fenced, Balcony, Covered Patio/Deck, Mosquito Control System, Outdoor Fireplace, Patio/Deck, Porch, Spa/Hot Tub, Sprinkler System, Storm Shutters
Parking Features Attached Garage
Garage Spaces 2.0
Pool Gunite, Heated, In Ground
Waterfront Description Bayou Frontage,Bayou View
Roof Type Other,Slate
Street Surface Concrete,Curbs,Gutters
Private Pool Yes
Building
Lot Description Cul-De-Sac, Ravine, Waterfront, Wooded
Faces Southwest
Story 3
Foundation Other
Lot Size Range 1 Up to 2 Acres
Builder Name Jim Frankel
Sewer Public Sewer
Water Public Water, Water District
Structure Type Brick,Stone
New Construction No
Schools
Elementary Schools Memorial Drive Elementary School
Middle Schools Spring Branch Middle School (Spring Branch)
High Schools Memorial High School (Spring Branch)
School District 49 - Spring Branch
Others
Senior Community No
Restrictions Deed Restrictions
Tax ID 090-112-000-0015
Ownership Full Ownership
Energy Description Attic Vents,Ceiling Fans,Digital Program Thermostat,High-Efficiency HVAC,Insulated/Low-E windows,Insulation - Batt,North/South Exposure,Radiant Attic Barrier
Acceptable Financing Cash Sale, Conventional
Tax Rate 2.0849
Disclosures Reports Available, Sellers Disclosure
Listing Terms Cash Sale, Conventional
Financing Cash Sale,Conventional
Special Listing Condition Reports Available, Sellers Disclosure
Read Less Info
Want to know what your home might be worth? Contact us for a FREE valuation!

Our team is ready to help you sell your home for the highest possible price ASAP

Bought with Keller Williams Realty Metropolitan
Find out why customers are choosing LPT Realty to meet their real estate needs







