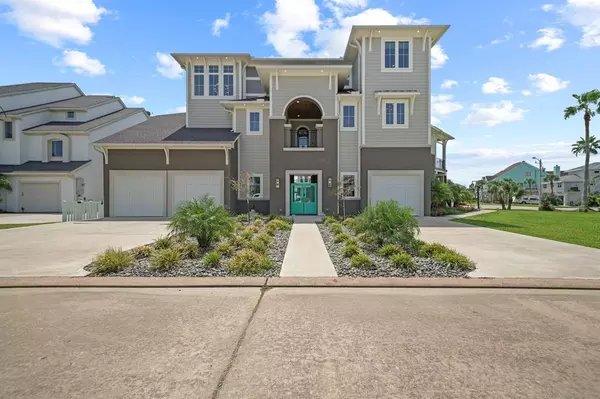$2,389,000
For more information regarding the value of a property, please contact us for a free consultation.
4 Beds
4.1 Baths
4,191 SqFt
SOLD DATE : 07/03/2024
Key Details
Property Type Single Family Home
Listing Status Sold
Purchase Type For Sale
Square Footage 4,191 sqft
Price per Sqft $536
Subdivision Tiki Island 13
MLS Listing ID 30715850
Sold Date 07/03/24
Style Contemporary/Modern,Mediterranean
Bedrooms 4
Full Baths 4
Half Baths 1
HOA Fees $9/ann
HOA Y/N 1
Year Built 2018
Annual Tax Amount $56,009
Tax Year 2022
Lot Size 0.252 Acres
Acres 0.252
Property Description
Unparalleled masterpiece of luxury living, nestled along the pristine shores of Galveston Bay. Located on an oversize corner lot with a clear view of Moody Gardens, and the Galveston skyline. Strikingly impressive on arrival with wide footprint, meticulous landscaping, 3-car garage, and interior stairwell to the main level. Exterior features an outdoor kitchen, heated pool/hot tub, boat house with a lift, and spacious decks that are perfect to catch a sunset or fireworks show. Interior boasts Italian floors, gas fireplace, wet bar, high-end tile work, an elevator serving all three levels, and a backup home generator. The kitchen is a culinary delight with Monogram appliances, including a Blue Star gas range, wine fringe and more.The main floor primary bedroom has custom his & her walk-in closets, marble flooring, and designer lighting. This expansive property boasts numerous features, too extensive to list here; and note the potential to effortlessly convert it into a 5-bedroom home!
Location
State TX
County Galveston
Area Tiki Island
Rooms
Bedroom Description 2 Primary Bedrooms,En-Suite Bath,Primary Bed - 1st Floor,Primary Bed - 2nd Floor,Walk-In Closet
Other Rooms Formal Dining, Gameroom Up, Guest Suite, Home Office/Study, Living Area - 1st Floor, Living Area - 2nd Floor, Utility Room in House
Master Bathroom Primary Bath: Double Sinks, Primary Bath: Separate Shower, Two Primary Baths, Vanity Area
Kitchen Island w/o Cooktop, Kitchen open to Family Room, Pot Filler, Pots/Pans Drawers, Soft Closing Drawers, Under Cabinet Lighting, Walk-in Pantry
Interior
Interior Features Alarm System - Owned, Crown Molding, Elevator, Fire/Smoke Alarm, Formal Entry/Foyer, High Ceiling, Refrigerator Included, Washer Included, Wet Bar, Window Coverings
Heating Central Electric
Cooling Central Electric
Flooring Carpet, Marble Floors, Stone, Tile
Fireplaces Number 1
Fireplaces Type Gas Connections, Gaslog Fireplace
Exterior
Exterior Feature Back Yard Fenced, Balcony, Covered Patio/Deck, Mosquito Control System, Outdoor Kitchen, Patio/Deck, Porch, Side Yard, Spa/Hot Tub, Sprinkler System
Parking Features Attached Garage, Oversized Garage
Garage Spaces 3.0
Garage Description Additional Parking, Boat Parking, Double-Wide Driveway, Golf Cart Garage
Pool Gunite, Heated, In Ground
Waterfront Description Bay Front,Bay View,Boat House,Boat Lift,Boat Slip,Bulkhead
Roof Type Composition
Private Pool Yes
Building
Lot Description Corner, Subdivision Lot, Water View, Waterfront
Faces North
Story 2
Foundation On Stilts, Other, Pier & Beam
Lot Size Range 0 Up To 1/4 Acre
Sewer Public Sewer
Water Public Water, Water District
Structure Type Cement Board,Stucco,Unknown
New Construction No
Schools
Elementary Schools Highlands Elementary School (La Marque)
Middle Schools La Marque Middle School
High Schools La Marque High School
School District 52 - Texas City
Others
Senior Community No
Restrictions Deed Restrictions,Unknown
Tax ID 7148-0000-0002-001
Ownership Full Ownership
Energy Description Attic Vents,Ceiling Fans,Digital Program Thermostat,Energy Star Appliances,Generator,Storm Windows
Acceptable Financing Cash Sale, Conventional, Owner Financing
Tax Rate 2.6125
Disclosures Mud, Sellers Disclosure
Listing Terms Cash Sale, Conventional, Owner Financing
Financing Cash Sale,Conventional,Owner Financing
Special Listing Condition Mud, Sellers Disclosure
Read Less Info
Want to know what your home might be worth? Contact us for a FREE valuation!

Our team is ready to help you sell your home for the highest possible price ASAP

Bought with Key 2 Texas Realty

Find out why customers are choosing LPT Realty to meet their real estate needs







