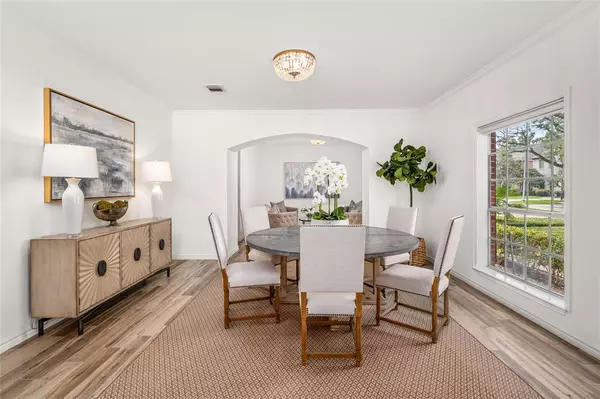$1,050,000
For more information regarding the value of a property, please contact us for a free consultation.
4 Beds
3.1 Baths
3,532 SqFt
SOLD DATE : 07/03/2024
Key Details
Property Type Single Family Home
Listing Status Sold
Purchase Type For Sale
Square Footage 3,532 sqft
Price per Sqft $299
Subdivision Bellaire Heart Of Sec 3
MLS Listing ID 59650883
Sold Date 07/03/24
Style Traditional
Bedrooms 4
Full Baths 3
Half Baths 1
Year Built 1990
Annual Tax Amount $16,302
Tax Year 2023
Lot Size 9,135 Sqft
Acres 0.2097
Property Description
Welcome to this charming home in the heart of Bellaire. This property boasts a convenient layout and recent finishes. Traditional style floorplan includes a formal dining, formal living, spacious family room and a home office. This creates perfect areas for both daily living and entertaining! With a downstairs bedroom and full bath, this home offers a variety of opportunities. The gourmet kitchen is a chef's delight, equipped with stainless steel appliances and ample cabinet space. Upstairs, discover the remaining bedrooms, including a lavish primary suite with a spa-like bathroom with a soaking tub, separate shower, and dual vanities. Primary bathroom renovation was just completed and new carpet. Additional square footage over garage. The expansive backyard provides endless possibilities for outdoor enjoyment! Located in the highly sought-after community of Bellaire, enjoy top-rated schools, parks, and a plethora of shopping and dining options just moments away.
Location
State TX
County Harris
Area Bellaire Area
Rooms
Bedroom Description 1 Bedroom Down - Not Primary BR,Primary Bed - 2nd Floor,Walk-In Closet
Other Rooms Breakfast Room, Family Room, Formal Dining, Formal Living, Garage Apartment, Home Office/Study, Utility Room in House
Master Bathroom Full Secondary Bathroom Down, Half Bath, Hollywood Bath, Primary Bath: Double Sinks, Primary Bath: Separate Shower, Primary Bath: Soaking Tub
Den/Bedroom Plus 4
Kitchen Island w/o Cooktop, Soft Closing Cabinets, Soft Closing Drawers, Under Cabinet Lighting, Walk-in Pantry
Interior
Interior Features Fire/Smoke Alarm, High Ceiling
Heating Central Gas
Cooling Central Electric
Flooring Carpet, Tile
Fireplaces Number 1
Fireplaces Type Wood Burning Fireplace
Exterior
Exterior Feature Back Yard, Back Yard Fenced, Covered Patio/Deck, Detached Gar Apt /Quarters, Sprinkler System
Parking Features Detached Garage
Garage Spaces 2.0
Garage Description Auto Driveway Gate, Auto Garage Door Opener
Roof Type Composition
Street Surface Concrete
Private Pool No
Building
Lot Description Subdivision Lot
Faces North
Story 2
Foundation Slab
Lot Size Range 0 Up To 1/4 Acre
Sewer Public Sewer
Water Public Water
Structure Type Brick,Cement Board,Wood
New Construction No
Schools
Elementary Schools Condit Elementary School
Middle Schools Pershing Middle School
High Schools Bellaire High School
School District 27 - Houston
Others
Senior Community No
Restrictions Deed Restrictions
Tax ID 073-175-003-0018
Energy Description North/South Exposure
Tax Rate 1.9326
Disclosures Sellers Disclosure
Special Listing Condition Sellers Disclosure
Read Less Info
Want to know what your home might be worth? Contact us for a FREE valuation!

Our team is ready to help you sell your home for the highest possible price ASAP

Bought with Nino Properties
Find out why customers are choosing LPT Realty to meet their real estate needs







