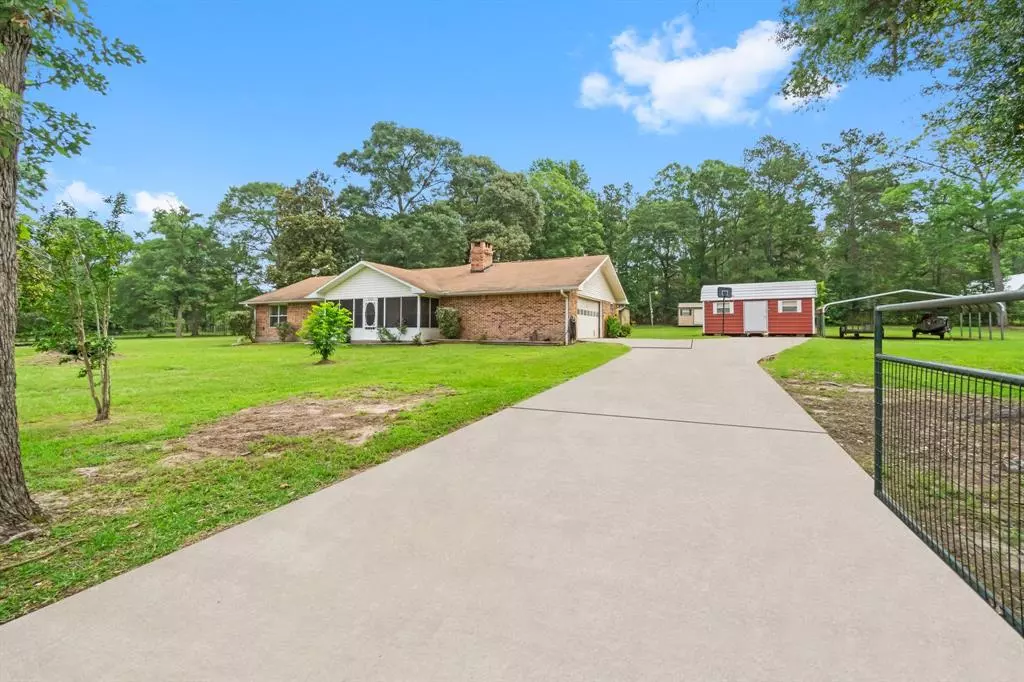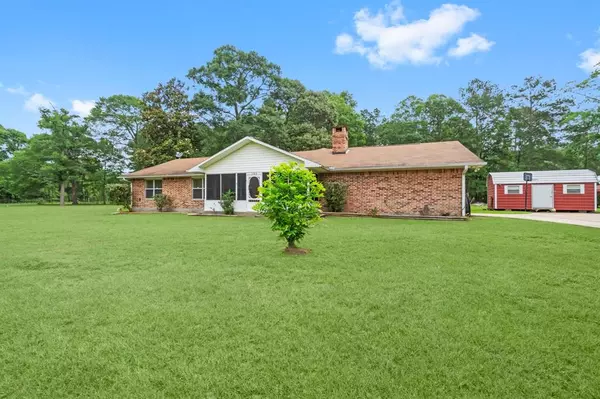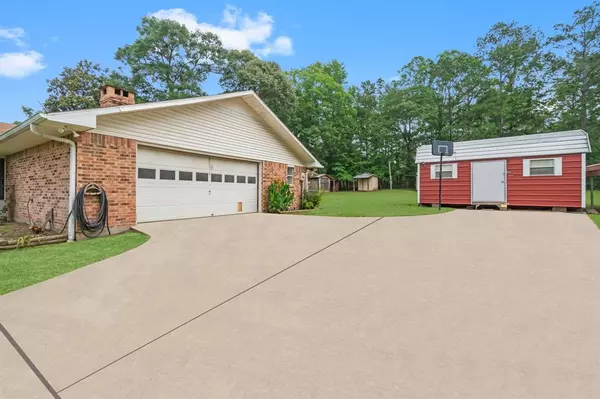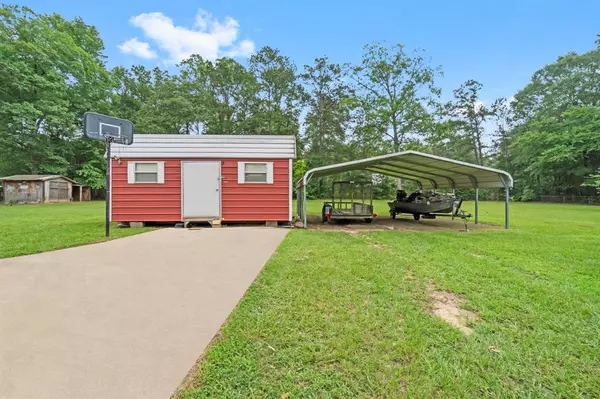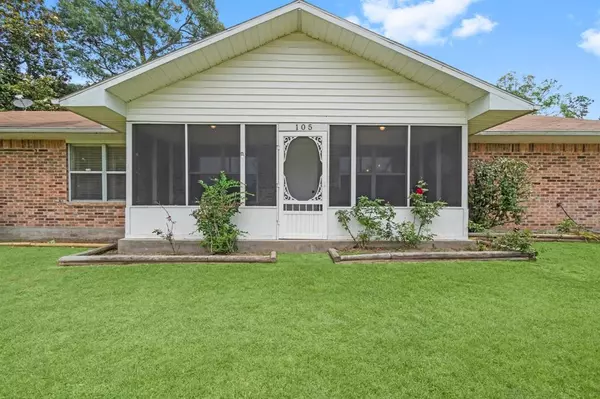$389,000
For more information regarding the value of a property, please contact us for a free consultation.
3 Beds
2 Baths
1,776 SqFt
SOLD DATE : 07/02/2024
Key Details
Property Type Single Family Home
Listing Status Sold
Purchase Type For Sale
Square Footage 1,776 sqft
Price per Sqft $211
Subdivision Spring Creek Sec 1
MLS Listing ID 74117607
Sold Date 07/02/24
Style Traditional
Bedrooms 3
Full Baths 2
Year Built 1986
Annual Tax Amount $2,030
Tax Year 2023
Lot Size 3.090 Acres
Acres 3.09
Property Description
This stylish three-bedroom, two-bath home is set on an attractive 3.09+/- unrestricted acres, partially fenced. The brick home on slab offers approximately 1,776 feet of living and features fresh paint throughout, a spacious utility, large bedrooms, a front sunroom, and a covered back porch. Other impressive features include an oversized living room with high ceilings, a large brick wood-burning fireplace, and 50+ cabinets for storage. This property offers a 900SF Second Home with 1 bedroom, 1 updated bath, a utility room, a large living/kitchen combo, and a NEW roof. Exterior features: 2 detached carports, Storage sheds with electricity, and extra dwellings for storage. It is an ideal location, not far from Lake Livingston. Opportunity knocks for this property. Additional space for more building and residential income- - it's worth the time to tour this beauty! There is too much to list, so call today for an appointment!
Location
State TX
County Polk
Area Lake Livingston Area
Rooms
Bedroom Description All Bedrooms Down,En-Suite Bath
Other Rooms 1 Living Area, Living Area - 1st Floor, Living/Dining Combo, Quarters/Guest House, Sun Room, Utility Room in House
Master Bathroom Primary Bath: Tub/Shower Combo, Secondary Bath(s): Shower Only
Kitchen Breakfast Bar, Kitchen open to Family Room
Interior
Interior Features Dryer Included, High Ceiling, Refrigerator Included, Washer Included
Heating Central Electric
Cooling Central Electric
Flooring Vinyl Plank
Fireplaces Number 1
Fireplaces Type Wood Burning Fireplace
Exterior
Exterior Feature Back Yard, Covered Patio/Deck, Partially Fenced, Patio/Deck, Porch, Screened Porch, Storage Shed, Workshop
Parking Features Attached Garage
Garage Spaces 2.0
Carport Spaces 2
Garage Description Additional Parking, Boat Parking, Driveway Gate, Extra Driveway, Workshop
Roof Type Composition
Street Surface Asphalt
Accessibility Driveway Gate
Private Pool No
Building
Lot Description Cleared, Corner, Wooded
Story 1
Foundation Slab
Lot Size Range 2 Up to 5 Acres
Sewer Septic Tank
Water Public Water
Structure Type Brick,Wood
New Construction No
Schools
Elementary Schools Lisd Open Enroll
Middle Schools Livingston Junior High School
High Schools Livingston High School
School District 103 - Livingston
Others
Senior Community No
Restrictions Horses Allowed,Mobile Home Allowed,No Restrictions
Tax ID S1950-0031-00
Ownership Full Ownership
Energy Description Ceiling Fans,Digital Program Thermostat,Insulated/Low-E windows
Acceptable Financing Cash Sale, Conventional, FHA, VA
Tax Rate 1.5016
Disclosures Sellers Disclosure
Listing Terms Cash Sale, Conventional, FHA, VA
Financing Cash Sale,Conventional,FHA,VA
Special Listing Condition Sellers Disclosure
Read Less Info
Want to know what your home might be worth? Contact us for a FREE valuation!

Our team is ready to help you sell your home for the highest possible price ASAP

Bought with A Action Realty
Find out why customers are choosing LPT Realty to meet their real estate needs


