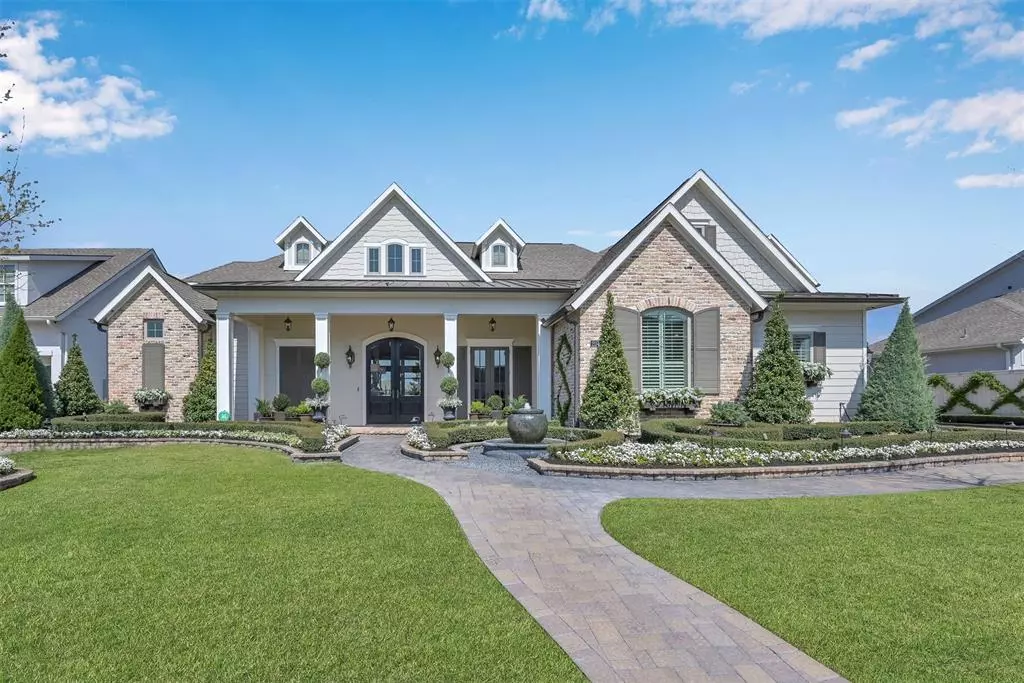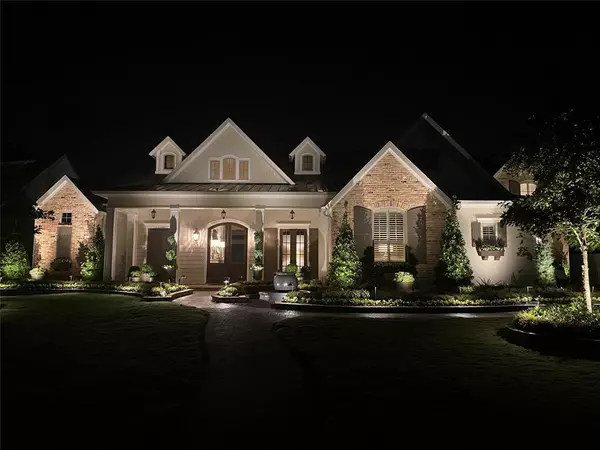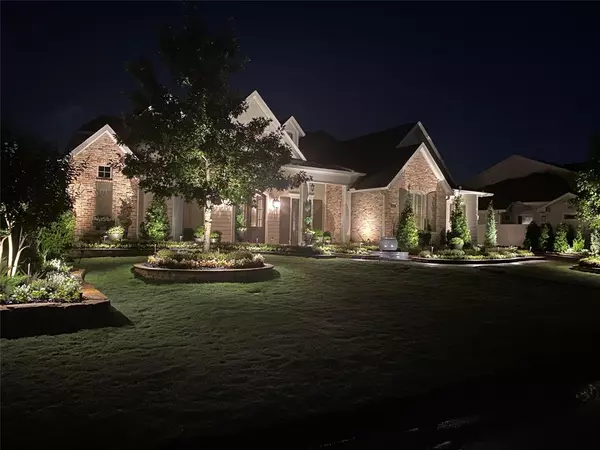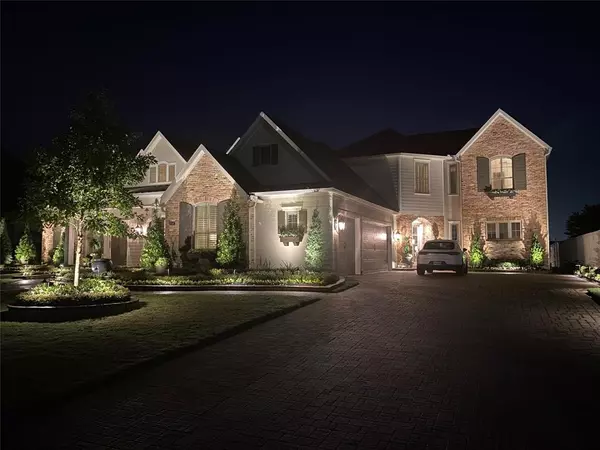$1,950,000
For more information regarding the value of a property, please contact us for a free consultation.
4 Beds
4.1 Baths
5,190 SqFt
SOLD DATE : 07/09/2024
Key Details
Property Type Single Family Home
Listing Status Sold
Purchase Type For Sale
Square Footage 5,190 sqft
Price per Sqft $366
Subdivision Stillwater 02
MLS Listing ID 18764018
Sold Date 07/09/24
Style Traditional
Bedrooms 4
Full Baths 4
Half Baths 1
HOA Fees $112/ann
HOA Y/N 1
Year Built 2017
Annual Tax Amount $25,514
Tax Year 2023
Lot Size 0.349 Acres
Acres 0.3493
Property Description
The epitome of "Move In Ready" in the picturesque, gated section of Stillwater.This quality-crafted,Tom Cox built home has it all inside & out.From the beautiful curb-appeal with custom designed landscape & lighting, to the intricate details inside, this home is a must see! This home offers two primary suites downstairs & two secondary suites upstairs all ensuite.The main primary bedroom is exquisite! It was completely designed by Bartholet Home Furnishings & is being entered into the PaperCity Design Awards Houston 2024.The open chef's kitchen overlooks the family room with soaring ceilings & a stunning pool view.The dining room & entry have exposed,rare,Chicago brick.The theater quality media room is conveniently located on the first floor with its own restroom, & is ready to watch a favorite movie or sports game.Finally the backyard offers just as much beauty as the front yard with an amazing pool,outdoor covered patio & more all overlooking the gorgeous Stillwater Bridge. Must See!
Location
State TX
County Montgomery
Area Conroe Southwest
Rooms
Bedroom Description 2 Bedrooms Down,2 Primary Bedrooms,Primary Bed - 1st Floor,Walk-In Closet
Other Rooms 1 Living Area, Breakfast Room, Family Room, Formal Dining, Gameroom Down, Home Office/Study, Utility Room in House, Wine Room
Master Bathroom Full Secondary Bathroom Down, Half Bath, Primary Bath: Double Sinks, Primary Bath: Separate Shower, Primary Bath: Soaking Tub
Kitchen Island w/o Cooktop, Kitchen open to Family Room, Pots/Pans Drawers, Soft Closing Drawers, Under Cabinet Lighting, Walk-in Pantry
Interior
Interior Features Alarm System - Owned
Heating Central Gas
Cooling Central Electric
Flooring Stone, Tile, Wood
Fireplaces Number 2
Exterior
Exterior Feature Artificial Turf, Back Yard Fenced, Controlled Subdivision Access, Covered Patio/Deck, Outdoor Fireplace, Outdoor Kitchen, Spa/Hot Tub, Sprinkler System
Parking Features Attached Garage, Oversized Garage
Garage Spaces 3.0
Garage Description Auto Garage Door Opener, Double-Wide Driveway
Pool Gunite, In Ground
Roof Type Composition
Street Surface Concrete
Accessibility Automatic Gate
Private Pool Yes
Building
Lot Description Subdivision Lot
Faces South
Story 2
Foundation Slab
Lot Size Range 1/4 Up to 1/2 Acre
Builder Name Tom Cox Homes LLC
Sewer Public Sewer
Water Public Water
Structure Type Brick,Cement Board
New Construction No
Schools
Elementary Schools Powell Elementary School (Conroe)
Middle Schools Mccullough Junior High School
High Schools The Woodlands High School
School District 11 - Conroe
Others
HOA Fee Include Limited Access Gates
Senior Community No
Restrictions Deed Restrictions
Tax ID 9033-02-00200
Energy Description Attic Vents,Ceiling Fans,Digital Program Thermostat,High-Efficiency HVAC,HVAC>13 SEER,Insulated/Low-E windows,Insulation - Batt,Insulation - Blown Fiberglass,North/South Exposure,Radiant Attic Barrier,Tankless/On-Demand H2O Heater
Acceptable Financing Cash Sale, Conventional
Tax Rate 1.9163
Disclosures Exclusions, Mud, Sellers Disclosure
Listing Terms Cash Sale, Conventional
Financing Cash Sale,Conventional
Special Listing Condition Exclusions, Mud, Sellers Disclosure
Read Less Info
Want to know what your home might be worth? Contact us for a FREE valuation!

Our team is ready to help you sell your home for the highest possible price ASAP

Bought with Keller Williams Realty Metropolitan

Find out why customers are choosing LPT Realty to meet their real estate needs







