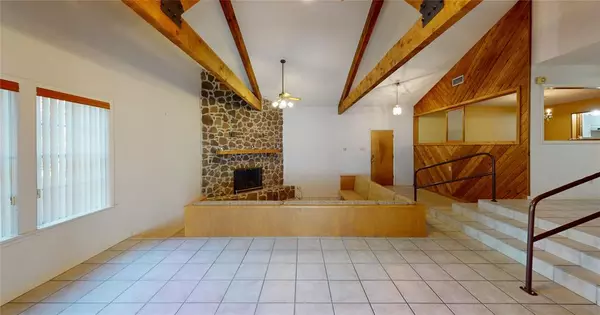$339,000
For more information regarding the value of a property, please contact us for a free consultation.
3 Beds
2.1 Baths
2,982 SqFt
SOLD DATE : 07/02/2024
Key Details
Property Type Single Family Home
Listing Status Sold
Purchase Type For Sale
Square Footage 2,982 sqft
Price per Sqft $110
Subdivision Lee Memorial
MLS Listing ID 59673050
Sold Date 07/02/24
Style Traditional
Bedrooms 3
Full Baths 2
Half Baths 1
Year Built 1963
Annual Tax Amount $6,976
Tax Year 2022
Lot Size 0.258 Acres
Acres 0.2583
Property Description
This 2,982 sqft. 3 bedroom, 2.5 bath home is centrally located & in a highly desirable neighborhood on a 0.258 acre lot. This home offers a living room w/built-in's, plantation shutters, ceiling beams & eat-in kitchen. The grand family area inc. formal dining w/chandelier, bar, & sunken sitting area around the stone fireplace. Sunroom provides a lot of natural light. Primary bedroom w/ensuite inc. large walk-in shower, double vanity w/granite counters, separate tub & walk-in closet w/built-ins. Ceiling fans throughout; oversized 2 car garage w/storage & laundry rooms. Backyard is fully fenced & shaded w/large trees, 3 sides private fence, & back fence provides view of pasture behind property. Back yard inc. a wood pergola perfect for relaxing in the evenings or having your morning coffee. This is a home that you do not want to miss!
Location
State TX
County Lee
Rooms
Bedroom Description All Bedrooms Down,En-Suite Bath,Primary Bed - 1st Floor,Walk-In Closet
Other Rooms Family Room, Formal Dining, Kitchen/Dining Combo, Sun Room, Utility Room in Garage
Master Bathroom Disabled Access, Half Bath, Primary Bath: Double Sinks, Primary Bath: Separate Shower, Secondary Bath(s): Tub/Shower Combo
Kitchen Breakfast Bar, Pantry
Interior
Interior Features Fire/Smoke Alarm, Window Coverings
Heating Central Gas
Cooling Central Electric
Flooring Laminate, Tile
Fireplaces Number 1
Fireplaces Type Wood Burning Fireplace
Exterior
Exterior Feature Back Yard Fenced
Parking Features Attached Garage
Garage Spaces 2.0
Roof Type Composition
Street Surface Asphalt
Private Pool No
Building
Lot Description Subdivision Lot
Faces North
Story 1
Foundation Slab
Lot Size Range 1/4 Up to 1/2 Acre
Sewer Public Sewer
Water Public Water
Structure Type Brick
New Construction No
Schools
Elementary Schools Giddings Elementary School
Middle Schools Giddings Middle School
High Schools Giddings High School
School District 189 - Giddings
Others
Senior Community No
Restrictions Zoning
Tax ID 12626
Energy Description Attic Vents,Ceiling Fans
Acceptable Financing Cash Sale, Conventional
Tax Rate 2.2613
Disclosures Sellers Disclosure
Listing Terms Cash Sale, Conventional
Financing Cash Sale,Conventional
Special Listing Condition Sellers Disclosure
Read Less Info
Want to know what your home might be worth? Contact us for a FREE valuation!

Our team is ready to help you sell your home for the highest possible price ASAP

Bought with Houston Association of REALTORS
Find out why customers are choosing LPT Realty to meet their real estate needs







