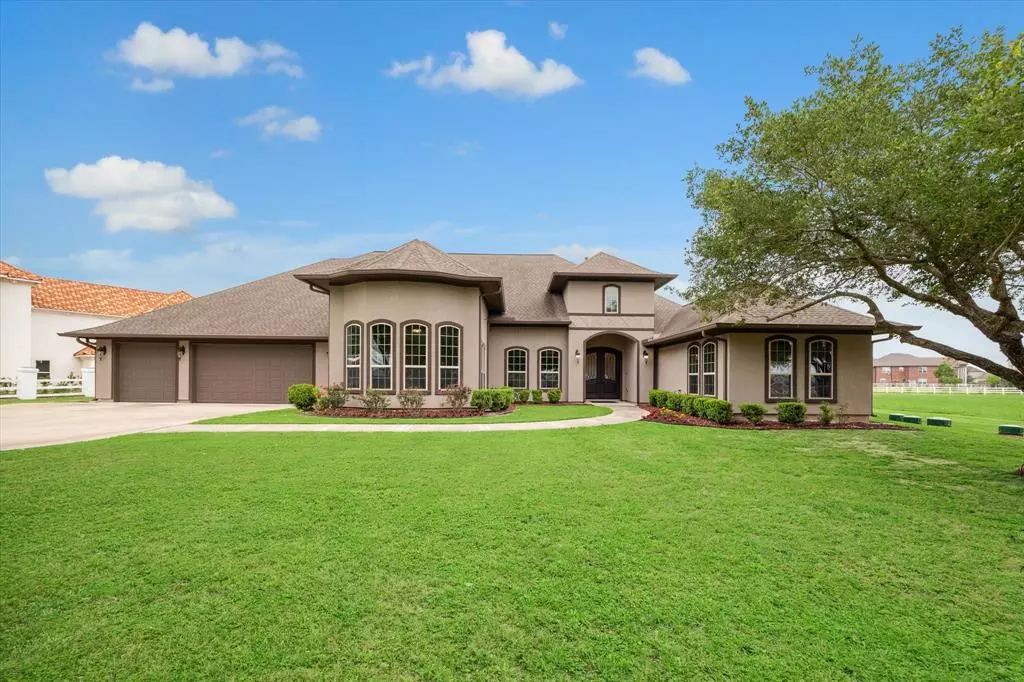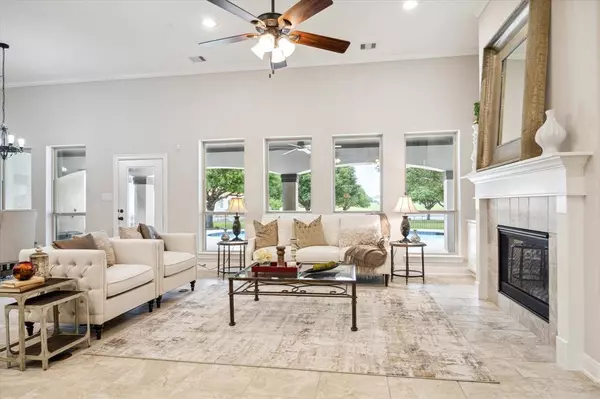$998,880
For more information regarding the value of a property, please contact us for a free consultation.
4 Beds
3.2 Baths
3,902 SqFt
SOLD DATE : 07/15/2024
Key Details
Property Type Single Family Home
Listing Status Sold
Purchase Type For Sale
Square Footage 3,902 sqft
Price per Sqft $248
Subdivision Bridlewood Estates
MLS Listing ID 20925230
Sold Date 07/15/24
Style Mediterranean,Traditional
Bedrooms 4
Full Baths 3
Half Baths 2
HOA Fees $58/ann
HOA Y/N 1
Year Built 2017
Annual Tax Amount $13,330
Tax Year 2023
Lot Size 1.285 Acres
Acres 1.2846
Property Description
Step into your retreat,where luxury meets tranquility.This sprawling single-story stucco home boasts grandeur w/12-foot ceilings&an expansive covered patio overlooking a shimmering pool,all embraced by the lush mature trees.Enjoy the luxury of solar panels,ensuring electricity bills are a thing of the past,while FOUR Tesla Power walls stand ready for any outages.A three-car garage offers ample space for vehicle,&storage needs,plus Tesla car charger.Inside,discover 4 bedrms,including a primary suite w/stunning views,spa-like en-suite bathrm &walk-in closet.A dedicated study provides a quiet space for work or reflection.While a generous sunrm/2nd office & gamerm/media offer air-conditioned comfort for leisurely enjoyment. Need a place to tinker? A 22ft x 33ft workshop awaits, equipped w/everything an enthusiast could desire. Conveniently located near schools, shopping, and recreation, this meticulously maintained home is infused w/ serenity and luxury. Call the Aida Younis Team today!
Location
State TX
County Fort Bend
Area Fort Bend South/Richmond
Rooms
Bedroom Description All Bedrooms Down,En-Suite Bath,Primary Bed - 1st Floor,Walk-In Closet
Other Rooms Breakfast Room, Family Room, Gameroom Down, Home Office/Study, Sun Room, Utility Room in House
Master Bathroom Full Secondary Bathroom Down, Half Bath, Primary Bath: Double Sinks, Primary Bath: Jetted Tub, Primary Bath: Separate Shower, Vanity Area
Kitchen Breakfast Bar, Island w/o Cooktop, Kitchen open to Family Room, Pantry, Pots/Pans Drawers, Walk-in Pantry
Interior
Interior Features Alarm System - Owned, Crown Molding, Dry Bar, Fire/Smoke Alarm, Formal Entry/Foyer, High Ceiling, Prewired for Alarm System, Water Softener - Owned, Wired for Sound
Heating Central Gas, Solar Assisted, Zoned
Cooling Central Electric, Solar Assisted, Zoned
Flooring Tile
Fireplaces Number 1
Fireplaces Type Gas Connections
Exterior
Exterior Feature Back Yard, Covered Patio/Deck, Exterior Gas Connection, Patio/Deck, Side Yard, Workshop
Parking Features Attached Garage, Oversized Garage
Garage Spaces 3.0
Garage Description Additional Parking, Auto Driveway Gate, Auto Garage Door Opener, Boat Parking, EV Charging Station, Golf Cart Garage, Workshop
Pool In Ground
Waterfront Description Lakefront
Roof Type Composition
Street Surface Concrete,Curbs,Gutters
Private Pool Yes
Building
Lot Description Waterfront
Story 1
Foundation Slab
Lot Size Range 1 Up to 2 Acres
Builder Name Kurk homes
Sewer Septic Tank
Water Public Water
Structure Type Stucco
New Construction No
Schools
Elementary Schools Carter Elementary School
Middle Schools Reading Junior High School
High Schools George Ranch High School
School District 33 - Lamar Consolidated
Others
Senior Community No
Restrictions Deed Restrictions
Tax ID 2156-03-002-0341-901
Ownership Full Ownership
Energy Description Attic Vents,Ceiling Fans,Digital Program Thermostat,Energy Star/CFL/LED Lights,High-Efficiency HVAC,Insulated Doors,Insulated/Low-E windows,Other Energy Features,Solar Panel - Owned
Acceptable Financing Cash Sale, Conventional
Tax Rate 1.5881
Disclosures Sellers Disclosure
Green/Energy Cert Other Energy Report
Listing Terms Cash Sale, Conventional
Financing Cash Sale,Conventional
Special Listing Condition Sellers Disclosure
Read Less Info
Want to know what your home might be worth? Contact us for a FREE valuation!

Our team is ready to help you sell your home for the highest possible price ASAP

Bought with eXp Realty LLC
Find out why customers are choosing LPT Realty to meet their real estate needs







