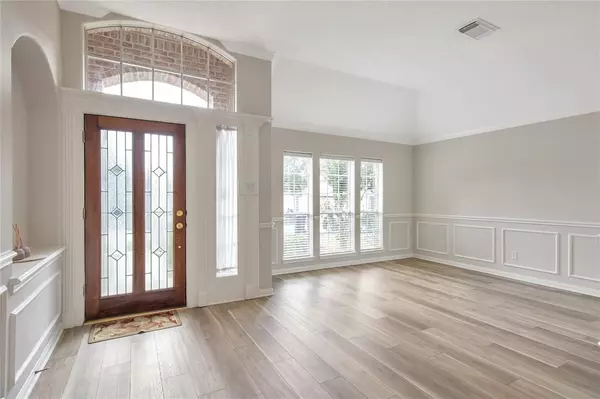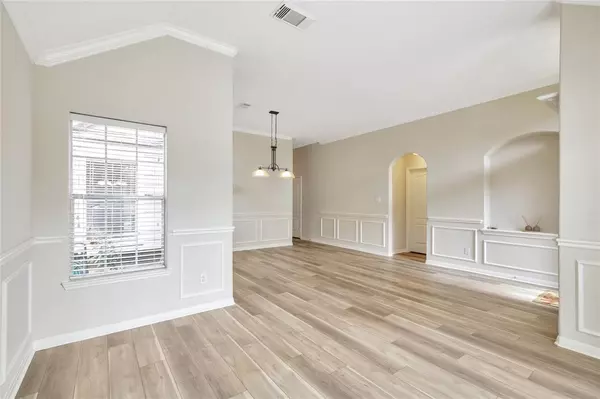$267,000
For more information regarding the value of a property, please contact us for a free consultation.
3 Beds
2 Baths
1,776 SqFt
SOLD DATE : 07/15/2024
Key Details
Property Type Single Family Home
Listing Status Sold
Purchase Type For Sale
Square Footage 1,776 sqft
Price per Sqft $144
Subdivision Country Club Oaks Sec 17
MLS Listing ID 47706597
Sold Date 07/15/24
Style Traditional
Bedrooms 3
Full Baths 2
HOA Fees $40/ann
HOA Y/N 1
Year Built 2001
Annual Tax Amount $5,979
Tax Year 2023
Lot Size 5,500 Sqft
Acres 0.13
Property Description
Welcome to 4231 Applerock Dr, nestled in a quiet cul-de-sac within a serene, gated community in Baytown, TX. This charming one-story home features 3 bedrooms and 2 baths, offering a harmonious blend of comfort and style. The inviting interior boasts durable plank flooring throughout the main living areas, creating a sleek and modern look that complements any decor. The chef in you will love the spacious kitchen, equipped with ample counter space. Relax and unwind in the spacious primary suite, which includes a beautifully recent remodeled zero entry shower for a touch of luxury. The home's recently installed 5-year shingles provide peace of mind and longevity. Outside, an extended covered back patio provides an ideal setting for entertaining or simply enjoying a quiet evening under the Texas sky. The attached 2-car garage offers convenience and additional storage space. Don't miss the opportunity to make this delightful home your own. Schedule your showing today.
Location
State TX
County Harris
Area Baytown/Harris County
Rooms
Bedroom Description All Bedrooms Down
Other Rooms Breakfast Room, Den, Family Room, Formal Dining, Utility Room in House
Master Bathroom Disabled Access, Full Secondary Bathroom Down, Primary Bath: Double Sinks, Primary Bath: Shower Only, Secondary Bath(s): Tub/Shower Combo
Kitchen Breakfast Bar, Kitchen open to Family Room, Pantry, Pots/Pans Drawers, Second Sink
Interior
Interior Features Crown Molding, High Ceiling, Window Coverings
Heating Central Gas
Cooling Central Electric
Flooring Carpet, Tile, Vinyl Plank
Fireplaces Number 1
Fireplaces Type Gaslog Fireplace
Exterior
Exterior Feature Back Yard Fenced, Covered Patio/Deck, Porch, Wheelchair Access
Parking Features Attached Garage
Garage Spaces 2.0
Roof Type Composition
Street Surface Concrete
Private Pool No
Building
Lot Description Cul-De-Sac
Faces East
Story 1
Foundation Slab
Lot Size Range 0 Up To 1/4 Acre
Sewer Public Sewer
Water Public Water
Structure Type Brick
New Construction No
Schools
Elementary Schools Travis Elementary School (Goose Creek)
Middle Schools Baytown Junior High School
High Schools Lee High School (Goose Creek)
School District 23 - Goose Creek Consolidated
Others
HOA Fee Include Limited Access Gates
Senior Community No
Restrictions Deed Restrictions
Tax ID 121-088-000-0018
Energy Description Digital Program Thermostat,High-Efficiency HVAC
Tax Rate 2.5477
Disclosures Estate, No Disclosures, Sellers Disclosure
Special Listing Condition Estate, No Disclosures, Sellers Disclosure
Read Less Info
Want to know what your home might be worth? Contact us for a FREE valuation!

Our team is ready to help you sell your home for the highest possible price ASAP

Bought with LPT Realty, LLC
Find out why customers are choosing LPT Realty to meet their real estate needs







