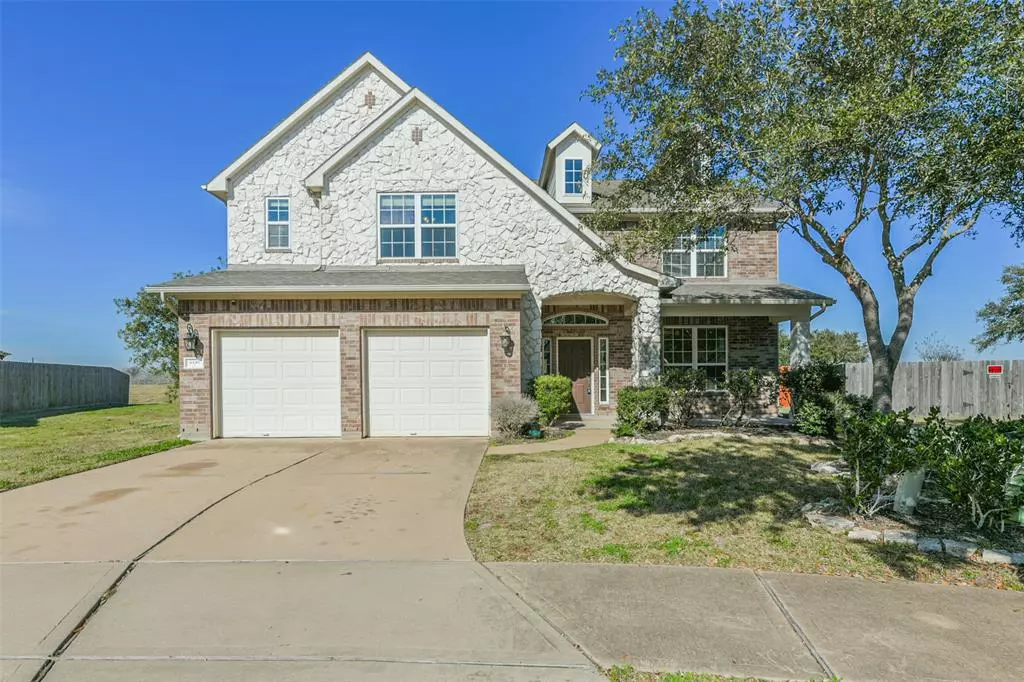$400,000
For more information regarding the value of a property, please contact us for a free consultation.
7 Beds
5 Baths
3,472 SqFt
SOLD DATE : 07/29/2024
Key Details
Property Type Single Family Home
Listing Status Sold
Purchase Type For Sale
Square Footage 3,472 sqft
Price per Sqft $112
Subdivision Kingdom Heights Sec 1
MLS Listing ID 38587081
Sold Date 07/29/24
Style Traditional
Bedrooms 7
Full Baths 5
HOA Fees $55/ann
HOA Y/N 1
Year Built 2008
Annual Tax Amount $12,405
Tax Year 2023
Lot Size 0.278 Acres
Acres 0.2782
Property Description
3D Walkthrough available! With brand new paint throughout, this spacious and luxurious 7 bedroom, 5 bathroom home is the epitome of elegance and comfort. As you enter you are greeted by a stunning foyer with high ceilings and natural light pouring in through large windows from the living room. The open floor plan seamlessly connects the living room, dining room, and kitchen, making it the perfect space for entertaining guests or spending quality time with family. The kitchen features ample counter space and the adjoining dining room can comfortably seat a large dinner party. The main floor also boasts a spacious master bedroom with a luxurious bathroom, complete with a soaking tub, walk-in shower, and double vanity. There is one additional bedroom on this level with it's own full bathroom, perfect for guests or a home office. The upper level features five more bedrooms, each with their own unique charm and plenty of closet space. Schedule a showing a see for yourself!!
Location
State TX
County Fort Bend
Area Fort Bend County North/Richmond
Rooms
Bedroom Description Primary Bed - 1st Floor,Split Plan,Walk-In Closet
Other Rooms Breakfast Room, Formal Dining, Utility Room in House
Master Bathroom Primary Bath: Double Sinks, Primary Bath: Separate Shower, Secondary Bath(s): Double Sinks
Kitchen Breakfast Bar, Kitchen open to Family Room, Pantry
Interior
Interior Features Alarm System - Owned, Crown Molding, Fire/Smoke Alarm, High Ceiling
Heating Central Gas
Cooling Central Electric
Flooring Carpet, Tile, Vinyl Plank
Fireplaces Number 1
Fireplaces Type Gas Connections, Gaslog Fireplace
Exterior
Exterior Feature Back Yard Fenced, Covered Patio/Deck, Fully Fenced
Parking Features Attached Garage
Garage Spaces 2.0
Roof Type Composition
Street Surface Concrete
Private Pool No
Building
Lot Description Cul-De-Sac, Subdivision Lot
Story 2
Foundation Slab
Lot Size Range 1/4 Up to 1/2 Acre
Water Water District
Structure Type Brick,Wood
New Construction No
Schools
Elementary Schools Jackson Elementary School (Lamar)
Middle Schools Briscoe Junior High School
High Schools Foster High School
School District 33 - Lamar Consolidated
Others
HOA Fee Include Clubhouse,Recreational Facilities
Senior Community No
Restrictions Deed Restrictions
Tax ID 4280-01-002-0410-901
Energy Description Energy Star Appliances
Acceptable Financing Cash Sale, Conventional, FHA, VA
Tax Rate 2.7932
Disclosures Levee District, Mud, Sellers Disclosure
Green/Energy Cert Energy Star Qualified Home
Listing Terms Cash Sale, Conventional, FHA, VA
Financing Cash Sale,Conventional,FHA,VA
Special Listing Condition Levee District, Mud, Sellers Disclosure
Read Less Info
Want to know what your home might be worth? Contact us for a FREE valuation!

Our team is ready to help you sell your home for the highest possible price ASAP

Bought with RE/MAX Universal
Find out why customers are choosing LPT Realty to meet their real estate needs







