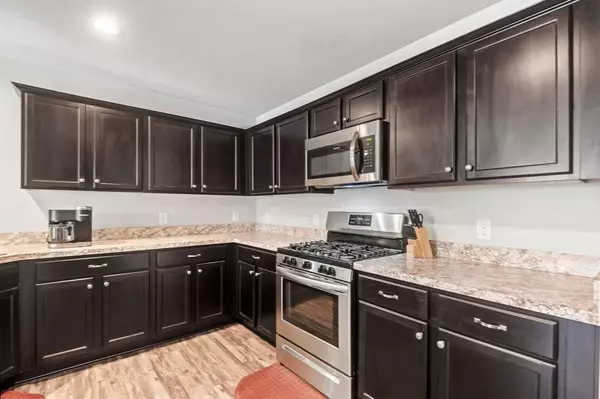$279,000
For more information regarding the value of a property, please contact us for a free consultation.
4 Beds
2 Baths
1,885 SqFt
SOLD DATE : 08/14/2024
Key Details
Property Type Single Family Home
Listing Status Sold
Purchase Type For Sale
Square Footage 1,885 sqft
Price per Sqft $145
Subdivision Water Crest On Lake Conroe
MLS Listing ID 46972001
Sold Date 08/14/24
Style Ranch,Traditional
Bedrooms 4
Full Baths 2
HOA Fees $86/ann
HOA Y/N 1
Year Built 2018
Annual Tax Amount $8,559
Tax Year 2023
Lot Size 6,549 Sqft
Acres 0.1503
Property Description
Experience the allure of this Water Crest single story residence on Lake Conroe. Immerse yourself in a well thought out floor plan accentuated by lofty ceilings. The kitchen seamlessly integrates with the living area, boasting ample workspace, and an array of smart home features alongside upgraded appliances, all designed to optimize energy efficiency. Retreat to the expansive primary bedroom, complete with a supplementary sitting office area conducive for relaxation or indulge in the spa-like soaking tub. For recreational options, residents can enjoy two resort-style pools, partake in water activities at the conveniently accessible boat launch, or indulge in the tranquility of fishing piers and scenic ponds. Furthermore, the property's proximity to premier shopping and dining destinations offer convenience. Meticulously maintained and awaiting its new owner. As an added BONUS: refrigerator, washer, dryer, outdoor mounted TV are all INCLUDED!
Location
State TX
County Montgomery
Area Lake Conroe Area
Rooms
Bedroom Description All Bedrooms Down,Primary Bed - 1st Floor,Sitting Area,Split Plan,Walk-In Closet
Other Rooms 1 Living Area, Family Room, Formal Living, Living Area - 1st Floor, Utility Room in House
Master Bathroom Primary Bath: Double Sinks, Primary Bath: Separate Shower, Primary Bath: Soaking Tub
Den/Bedroom Plus 4
Kitchen Breakfast Bar, Kitchen open to Family Room, Walk-in Pantry
Interior
Interior Features Fire/Smoke Alarm, Formal Entry/Foyer, High Ceiling, Prewired for Alarm System
Heating Central Gas
Cooling Central Electric
Flooring Carpet, Vinyl Plank
Exterior
Exterior Feature Back Yard, Back Yard Fenced, Covered Patio/Deck, Patio/Deck, Side Yard
Parking Features Attached Garage
Garage Spaces 2.0
Garage Description Additional Parking, Auto Garage Door Opener, Double-Wide Driveway
Roof Type Composition
Street Surface Curbs
Private Pool No
Building
Lot Description Cleared, Subdivision Lot
Story 1
Foundation Slab
Lot Size Range 0 Up To 1/4 Acre
Builder Name DR Horton
Water Water District
Structure Type Brick,Stone
New Construction No
Schools
Elementary Schools Lagway Elementary School
Middle Schools Robert P. Brabham Middle School
High Schools Willis High School
School District 56 - Willis
Others
Senior Community No
Restrictions Deed Restrictions
Tax ID 9544-13-02200
Ownership Full Ownership
Energy Description Ceiling Fans,Digital Program Thermostat,Energy Star Appliances,Insulated/Low-E windows,Insulation - Batt,Insulation - Blown Fiberglass,Tankless/On-Demand H2O Heater
Acceptable Financing Cash Sale, Conventional, FHA, VA
Tax Rate 2.8544
Disclosures Exclusions, Mud, Sellers Disclosure
Green/Energy Cert Home Energy Rating/HERS
Listing Terms Cash Sale, Conventional, FHA, VA
Financing Cash Sale,Conventional,FHA,VA
Special Listing Condition Exclusions, Mud, Sellers Disclosure
Read Less Info
Want to know what your home might be worth? Contact us for a FREE valuation!

Our team is ready to help you sell your home for the highest possible price ASAP

Bought with eXp Realty LLC

Find out why customers are choosing LPT Realty to meet their real estate needs







