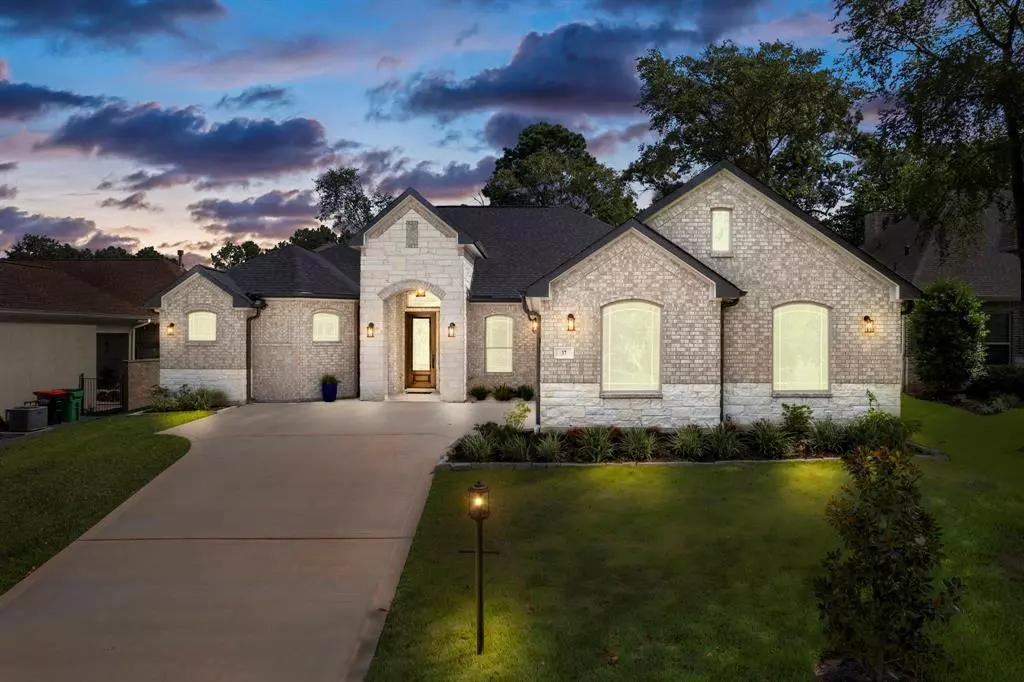$518,900
For more information regarding the value of a property, please contact us for a free consultation.
4 Beds
3 Baths
2,459 SqFt
SOLD DATE : 08/15/2024
Key Details
Property Type Single Family Home
Listing Status Sold
Purchase Type For Sale
Square Footage 2,459 sqft
Price per Sqft $208
Subdivision Bentwater 64
MLS Listing ID 71125526
Sold Date 08/15/24
Style Contemporary/Modern,Traditional
Bedrooms 4
Full Baths 3
HOA Fees $17/ann
HOA Y/N 1
Year Built 2023
Annual Tax Amount $976
Tax Year 2023
Lot Size 0.257 Acres
Acres 0.2572
Property Description
Attractive single-story floorplan barely lived in across the street from Lake Conroe! Soaring ceilings, custom crown moldings & a bright and airy design w/ warm wood finishes make this home a dream. Beautiful open concept kitchen w/ quartz countertops, gold hardware, soft close drawers/cabinets, stainless steel appliances, and large island with ample seating, perfect for entertaining. Stunning owners suite w/ spa-like bath & two separate spacious closets. Bath #2 with shower/tub combo and designer tile finishes and bath #3 with frameless shower/tile finishes. Study/office with French doors and lots of storage throughout the home. Laundry room w/ sink passes through to the oversized two-car garage w/ storage. Step outside your back door to enjoy the covered patio, fully fenced in backyard, and room for a private pool! Enjoy the clubhouse amenities: multiple pools, pickleball, tennis, golf, fitness center, parks, private boat launch/marina, and more! This home will not last long!
Location
State TX
County Montgomery
Community Bentwater
Area Lake Conroe Area
Rooms
Bedroom Description All Bedrooms Down,Primary Bed - 1st Floor
Other Rooms 1 Living Area, Home Office/Study, Kitchen/Dining Combo
Master Bathroom Primary Bath: Double Sinks, Primary Bath: Separate Shower, Primary Bath: Soaking Tub, Secondary Bath(s): Double Sinks, Secondary Bath(s): Shower Only
Den/Bedroom Plus 4
Kitchen Island w/o Cooktop, Kitchen open to Family Room, Pantry, Soft Closing Cabinets, Soft Closing Drawers
Interior
Interior Features Crown Molding, Fire/Smoke Alarm, High Ceiling
Heating Central Gas
Cooling Central Electric
Flooring Carpet, Tile, Vinyl Plank
Fireplaces Number 1
Fireplaces Type Electric Fireplace
Exterior
Exterior Feature Back Yard Fenced, Controlled Subdivision Access, Covered Patio/Deck, Exterior Gas Connection, Fully Fenced, Patio/Deck, Sprinkler System, Subdivision Tennis Court
Parking Features Oversized Garage
Garage Spaces 2.0
Roof Type Slate
Street Surface Concrete,Gutters
Private Pool No
Building
Lot Description In Golf Course Community
Faces South
Story 1
Foundation Other
Lot Size Range 1/4 Up to 1/2 Acre
Sewer Public Sewer
Water Public Water
Structure Type Brick,Stone
New Construction No
Schools
Elementary Schools Lincoln Elementary School (Montgomery)
Middle Schools Montgomery Junior High School
High Schools Montgomery High School
School District 37 - Montgomery
Others
HOA Fee Include Clubhouse
Senior Community No
Restrictions Deed Restrictions
Tax ID 2615-64-01900
Energy Description Ceiling Fans,Digital Program Thermostat
Acceptable Financing Cash Sale, Conventional, FHA, Other, USDA Loan, VA
Tax Rate 1.8001
Disclosures Mud
Listing Terms Cash Sale, Conventional, FHA, Other, USDA Loan, VA
Financing Cash Sale,Conventional,FHA,Other,USDA Loan,VA
Special Listing Condition Mud
Read Less Info
Want to know what your home might be worth? Contact us for a FREE valuation!

Our team is ready to help you sell your home for the highest possible price ASAP

Bought with Styled Real Estate

Find out why customers are choosing LPT Realty to meet their real estate needs







