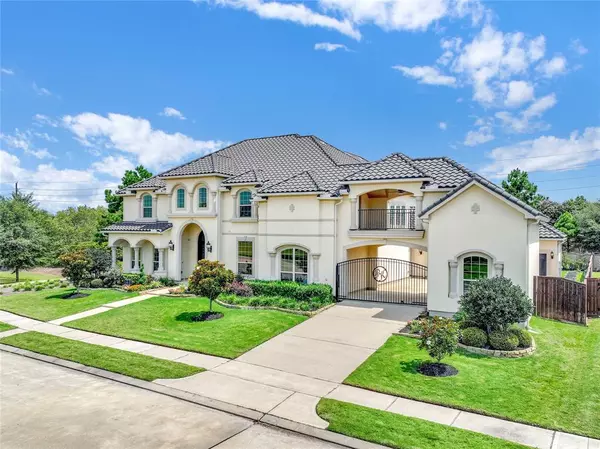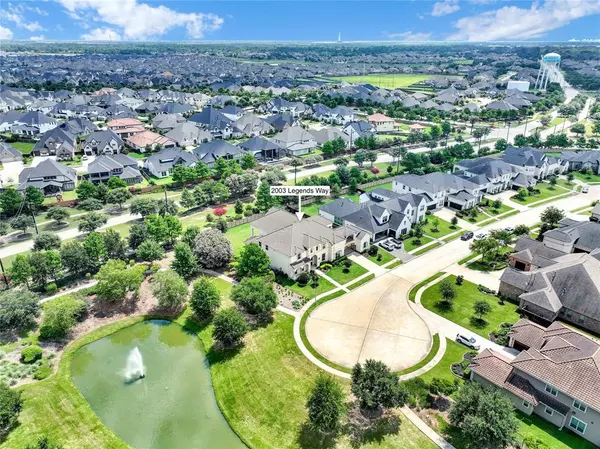$1,550,000
For more information regarding the value of a property, please contact us for a free consultation.
5 Beds
5.1 Baths
5,782 SqFt
SOLD DATE : 08/29/2024
Key Details
Property Type Single Family Home
Listing Status Sold
Purchase Type For Sale
Square Footage 5,782 sqft
Price per Sqft $259
Subdivision Cane Island Sec 8
MLS Listing ID 63193985
Sold Date 08/29/24
Style Contemporary/Modern
Bedrooms 5
Full Baths 5
Half Baths 1
HOA Fees $179/ann
HOA Y/N 1
Year Built 2017
Annual Tax Amount $32,567
Tax Year 2023
Lot Size 0.385 Acres
Acres 0.3851
Property Description
Luxurious custom TollBrothers home loaded with upgrades in the Legends gated section of Cane Island - featuring 5 bedrooms/5.5 baths with master and en-suite down and 3 bedrooms/bathrooms up. Concrete tile roof, custom double iron door, 2 elegant, curved staircases, block paneling of 2-story foyer walls/stairs/barrel vault ceiling detail, 7" oak hardwood throughout, gorgeous kitchen, all JennAir appliances, including built-in 48" fridge, a huge island, expanded breakfast room with rows of cabinets, mudroom, butler's pantry, laundry room with an island/sink/fridge, expanded game room upstairs, media room fully set up with 120” theater screen, Epson 4K projector and theater seating, 2 covered balconies, 2-story high open cabana, and outdoor kitchen! A motorized gate at port cochere with courtyard, a 3-car garage plus a single garage bay, adjacent pond fountain with walking trails exclusively for the Legends gated section. Your dream home awaits you here!
Location
State TX
County Waller
Community Cane Island
Area Katy - Old Towne
Rooms
Bedroom Description 2 Bedrooms Down,En-Suite Bath,Walk-In Closet
Other Rooms Breakfast Room, Family Room, Formal Dining, Gameroom Up, Home Office/Study, Media, Utility Room in House
Master Bathroom Full Secondary Bathroom Down, Half Bath, Primary Bath: Double Sinks, Primary Bath: Separate Shower
Kitchen Kitchen open to Family Room, Pantry, Under Cabinet Lighting, Walk-in Pantry
Interior
Interior Features 2 Staircases, Alarm System - Owned, Balcony, Crown Molding, Dryer Included, Fire/Smoke Alarm, Formal Entry/Foyer, High Ceiling, Refrigerator Included, Washer Included
Heating Central Gas
Cooling Central Electric
Flooring Carpet, Tile, Wood
Fireplaces Number 1
Fireplaces Type Gaslog Fireplace
Exterior
Exterior Feature Balcony, Outdoor Kitchen, Sprinkler System
Parking Features Attached/Detached Garage, Oversized Garage
Garage Spaces 4.0
Garage Description Additional Parking, Double-Wide Driveway
Waterfront Description Lake View
Roof Type Tile
Private Pool No
Building
Lot Description Cul-De-Sac, Subdivision Lot, Water View
Story 2
Foundation Slab
Lot Size Range 1/4 Up to 1/2 Acre
Builder Name TollBrothers
Water Public Water, Water District
Structure Type Stucco
New Construction No
Schools
Elementary Schools Robertson Elementary School (Katy)
Middle Schools Katy Junior High School
High Schools Katy High School
School District 30 - Katy
Others
Senior Community No
Restrictions Deed Restrictions
Tax ID 422368-002-009-000
Acceptable Financing Cash Sale, Conventional, FHA, VA
Tax Rate 3.0128
Disclosures Mud, Sellers Disclosure
Listing Terms Cash Sale, Conventional, FHA, VA
Financing Cash Sale,Conventional,FHA,VA
Special Listing Condition Mud, Sellers Disclosure
Read Less Info
Want to know what your home might be worth? Contact us for a FREE valuation!

Our team is ready to help you sell your home for the highest possible price ASAP

Bought with Keller Williams Preferred
Find out why customers are choosing LPT Realty to meet their real estate needs







