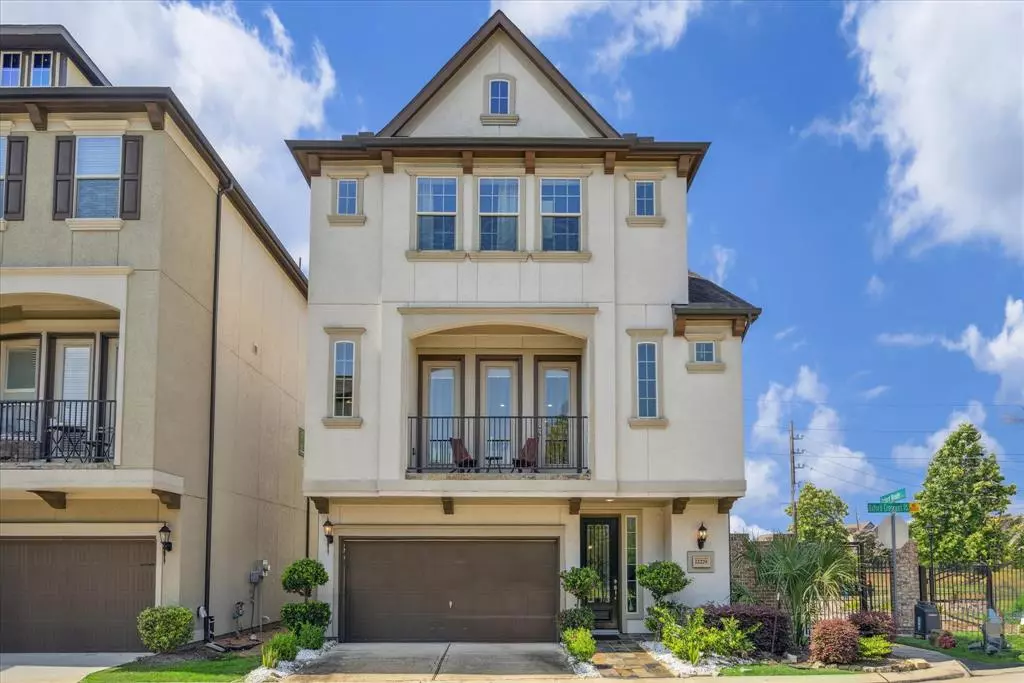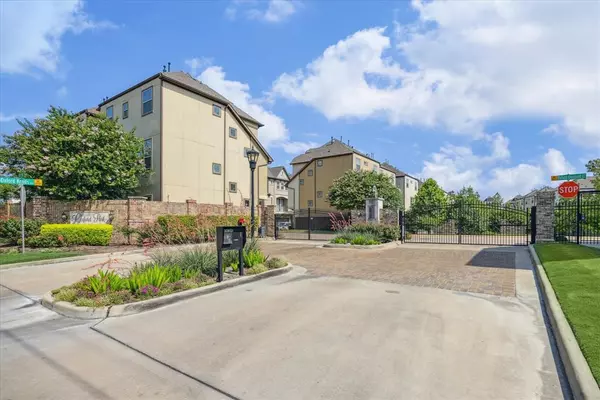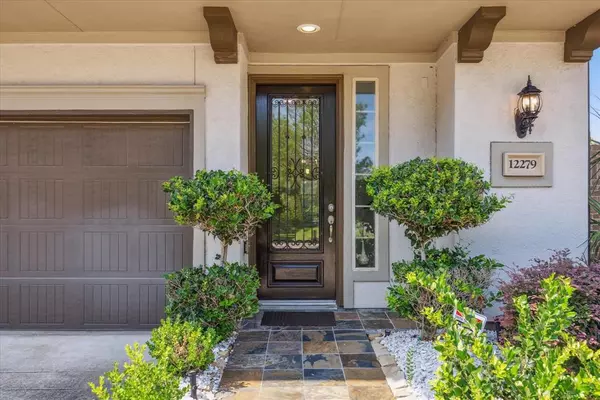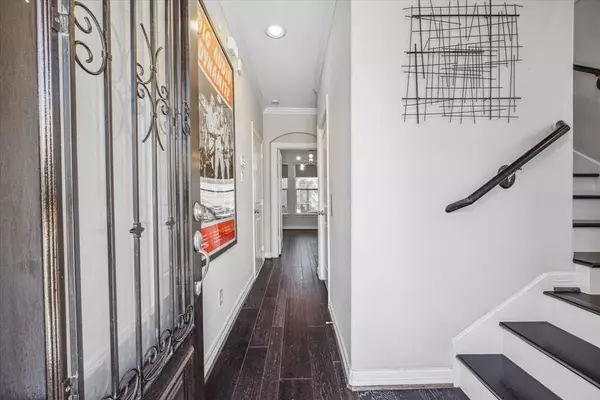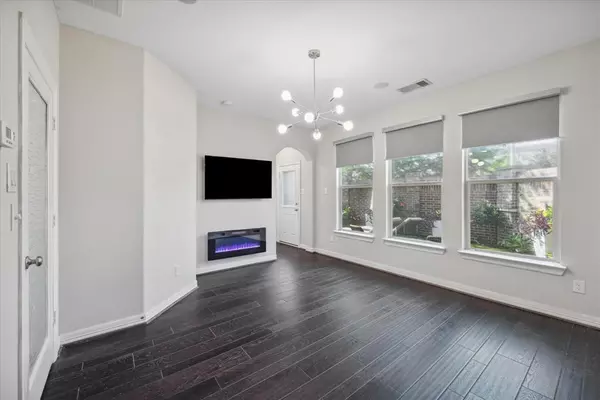$419,500
For more information regarding the value of a property, please contact us for a free consultation.
3 Beds
3.1 Baths
2,411 SqFt
SOLD DATE : 08/30/2024
Key Details
Property Type Single Family Home
Listing Status Sold
Purchase Type For Sale
Square Footage 2,411 sqft
Price per Sqft $165
Subdivision Enclave/Oxford Park
MLS Listing ID 49192180
Sold Date 08/30/24
Style Contemporary/Modern
Bedrooms 3
Full Baths 3
Half Baths 1
HOA Fees $141/ann
HOA Y/N 1
Year Built 2015
Annual Tax Amount $9,498
Tax Year 2023
Lot Size 2,011 Sqft
Acres 0.0462
Property Description
Welcome home! This stunning former model home is located in a prestigious gated community, offering unparalleled privacy and serene views of beautiful walking trails. With no side neighbor, you'll enjoy an enhanced sense of seclusion and peace. Effortlessly move between floors with the convenience of a fully installed elevator, making this home accessible for everyone. The modern open floor plan seamlessly connects the spacious living, dining, and kitchen areas, perfect for entertaining or relaxing with family. Surround sound speakers throughout the home. This exceptional home combines modern elegance with everyday convenience, creating the perfect space for those seeking both luxury and tranquility. Home can be sold fully furnished at no additional cost. Contact us today to schedule a private tour!
Location
State TX
County Harris
Area Alief
Rooms
Bedroom Description 1 Bedroom Down - Not Primary BR,1 Bedroom Up,Primary Bed - 3rd Floor,Walk-In Closet
Other Rooms 1 Living Area, Living Area - 2nd Floor, Utility Room in House
Master Bathroom Vanity Area
Kitchen Island w/ Cooktop, Kitchen open to Family Room, Soft Closing Drawers
Interior
Interior Features Dryer Included, Elevator, Refrigerator Included, Washer Included, Wired for Sound
Heating Central Electric
Cooling Central Gas
Flooring Wood
Fireplaces Number 1
Fireplaces Type Electric Fireplace
Exterior
Exterior Feature Artificial Turf, Back Yard Fenced, Balcony, Controlled Subdivision Access, Private Driveway
Parking Features Attached Garage
Garage Spaces 2.0
Roof Type Composition
Street Surface Concrete
Private Pool No
Building
Lot Description Subdivision Lot
Story 3
Foundation Slab
Lot Size Range 0 Up To 1/4 Acre
Builder Name K. Hovnanian
Sewer Public Sewer
Water Public Water
Structure Type Stucco
New Construction No
Schools
Elementary Schools Outley Elementary School
Middle Schools O'Donnell Middle School
High Schools Aisd Draw
School District 2 - Alief
Others
HOA Fee Include Grounds,Limited Access Gates
Senior Community No
Restrictions Deed Restrictions
Tax ID 135-713-001-0035
Energy Description Insulated/Low-E windows,Radiant Attic Barrier
Acceptable Financing Cash Sale, Conventional, FHA, VA
Tax Rate 2.1332
Disclosures Sellers Disclosure
Green/Energy Cert Home Energy Rating/HERS
Listing Terms Cash Sale, Conventional, FHA, VA
Financing Cash Sale,Conventional,FHA,VA
Special Listing Condition Sellers Disclosure
Read Less Info
Want to know what your home might be worth? Contact us for a FREE valuation!

Our team is ready to help you sell your home for the highest possible price ASAP

Bought with RE/MAX Genesis
Find out why customers are choosing LPT Realty to meet their real estate needs


