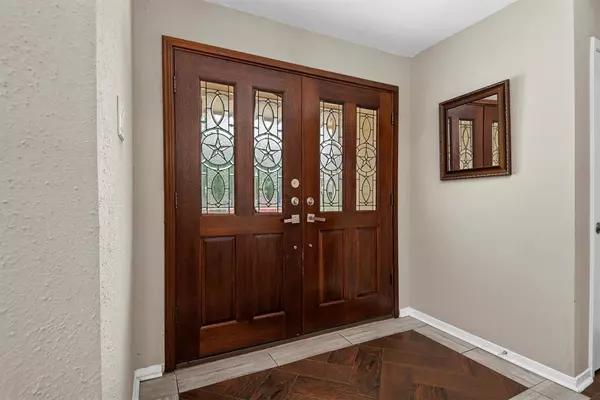$279,000
For more information regarding the value of a property, please contact us for a free consultation.
3 Beds
2 Baths
2,226 SqFt
SOLD DATE : 08/30/2024
Key Details
Property Type Single Family Home
Listing Status Sold
Purchase Type For Sale
Square Footage 2,226 sqft
Price per Sqft $122
Subdivision Ashford Park
MLS Listing ID 63056096
Sold Date 08/30/24
Style Traditional,Victorian
Bedrooms 3
Full Baths 2
HOA Fees $14/ann
HOA Y/N 1
Year Built 1981
Annual Tax Amount $5,785
Tax Year 2023
Lot Size 5,005 Sqft
Property Description
Location-Location-Location! This house is move in ready for the new family. Two minutes from Westheimer, close to Highway 6, Sam Houston tollway and Westpark toll. Home has tons of upgrades. Few from previous owner, other from current owner. Gorgeous kitchen with Quartz countertop, white cabinets and SS appliances. AC, Ducts and vents were installed new by previous owner, 2020. Current owner upgraded both bathrooms, installed new shower tiles, shower head and glass doors. Huge and big living room area/ dinning. High ceiling and lots and lots of sun light. Use your imagination for the use of the upstairs loft. Gameroom, a second family room, bedroom and/or office. It's up to you :) Power panel was installed all new by previous owner, 2020. No carpet at all. A must see!!!
Location
State TX
County Harris
Area Alief
Rooms
Bedroom Description All Bedrooms Down
Other Rooms 1 Living Area, Breakfast Room, Family Room, Gameroom Up
Interior
Interior Features High Ceiling
Heating Central Electric, Central Gas
Cooling Central Electric
Flooring Laminate, Tile
Fireplaces Number 1
Fireplaces Type Wood Burning Fireplace
Exterior
Exterior Feature Back Yard Fenced, Fully Fenced
Parking Features Attached Garage
Garage Spaces 2.0
Roof Type Composition
Private Pool No
Building
Lot Description Subdivision Lot
Story 1.5
Foundation Slab
Lot Size Range 0 Up To 1/4 Acre
Sewer Public Sewer
Water Public Water
Structure Type Brick,Wood
New Construction No
Schools
Elementary Schools Heflin Elementary School
Middle Schools O'Donnell Middle School
High Schools Aisd Draw
School District 2 - Alief
Others
Senior Community No
Restrictions Deed Restrictions
Tax ID 113-187-000-0014
Ownership Full Ownership
Energy Description Insulated/Low-E windows
Acceptable Financing Cash Sale, Conventional, FHA, Investor
Tax Rate 2.2
Disclosures Sellers Disclosure
Listing Terms Cash Sale, Conventional, FHA, Investor
Financing Cash Sale,Conventional,FHA,Investor
Special Listing Condition Sellers Disclosure
Read Less Info
Want to know what your home might be worth? Contact us for a FREE valuation!

Our team is ready to help you sell your home for the highest possible price ASAP

Bought with eXp Realty LLC
Find out why customers are choosing LPT Realty to meet their real estate needs







