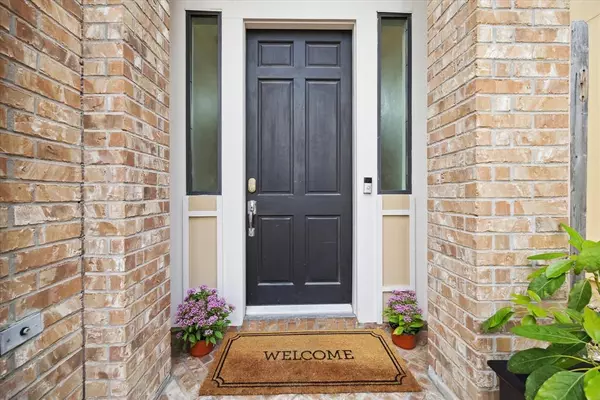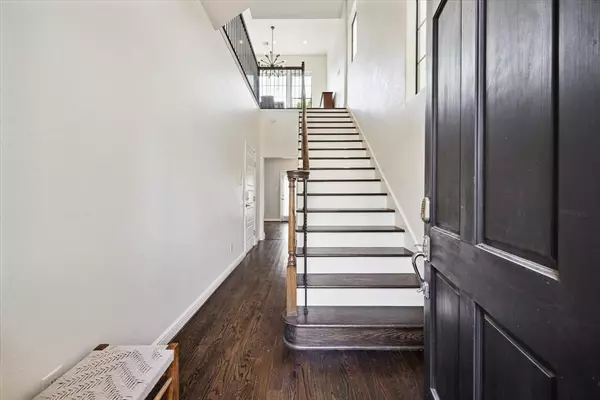$539,000
For more information regarding the value of a property, please contact us for a free consultation.
3 Beds
3.1 Baths
2,455 SqFt
SOLD DATE : 09/04/2024
Key Details
Property Type Single Family Home
Listing Status Sold
Purchase Type For Sale
Square Footage 2,455 sqft
Price per Sqft $221
Subdivision Crockett Estates
MLS Listing ID 26622955
Sold Date 09/04/24
Style Traditional
Bedrooms 3
Full Baths 3
Half Baths 1
Year Built 2012
Annual Tax Amount $10,918
Tax Year 2023
Lot Size 1,542 Sqft
Acres 0.0354
Property Description
1708 Silver St. will enchant you to Houston's historic and sought after First Ward art district. This home's unique positioning allows for natural light to cascade throughout. From hello, the creamy toned brick & siding warmly welcome into the quaint gated entry, a private driveway enters into a large epoxied floor garage. The gallery worthy, full-scale foyer is an ideal entry for this vast floor plan. 1st floor bedroom feels "like a den "with its complete ensuite and versatile layout. Up the airy staircase to the 2nd level has a spacious living area and pleasing kitchen combo; styled with anchoring Carrera marble counters and sweet appliance package is fit for many a chef's dream to flourish! 3rd floor retreat has the luxurious primary and secondary bedrooms both with handsome washrooms and spacious wardrobes. The 4th level kitchenette/deck is your front row seat to a sunrise and holiday fireworks to enjoy! No Hoa, no flooding, and much more!
Location
State TX
County Harris
Area Washington East/Sabine
Rooms
Bedroom Description 1 Bedroom Down - Not Primary BR,En-Suite Bath,Primary Bed - 2nd Floor,Walk-In Closet
Other Rooms 1 Living Area, Kitchen/Dining Combo, Living Area - 2nd Floor, Utility Room in House
Master Bathroom Full Secondary Bathroom Down, Primary Bath: Double Sinks, Primary Bath: Separate Shower, Primary Bath: Soaking Tub, Secondary Bath(s): Tub/Shower Combo
Kitchen Breakfast Bar, Kitchen open to Family Room, Pantry
Interior
Interior Features Alarm System - Owned, Balcony, Crown Molding, Dryer Included, Fire/Smoke Alarm, High Ceiling, Prewired for Alarm System, Refrigerator Included, Washer Included, Window Coverings, Wired for Sound
Heating Central Gas
Cooling Central Electric
Flooring Carpet, Tile, Wood
Exterior
Exterior Feature Balcony, Fully Fenced, Patio/Deck, Private Driveway
Parking Features Attached Garage
Garage Spaces 2.0
Garage Description Auto Garage Door Opener
Roof Type Composition
Street Surface Concrete
Private Pool No
Building
Lot Description Patio Lot
Faces West
Story 4
Foundation Slab
Lot Size Range 0 Up To 1/4 Acre
Builder Name Enterra
Sewer Public Sewer
Water Public Water
Structure Type Brick,Cement Board
New Construction No
Schools
Elementary Schools Crockett Elementary School (Houston)
Middle Schools Hogg Middle School (Houston)
High Schools Heights High School
School District 27 - Houston
Others
Senior Community No
Restrictions Unknown
Tax ID 133-466-001-0002
Ownership Full Ownership
Energy Description Ceiling Fans,Energy Star Appliances,HVAC>13 SEER
Acceptable Financing Cash Sale, Conventional, FHA, VA
Tax Rate 2.0148
Disclosures Sellers Disclosure
Listing Terms Cash Sale, Conventional, FHA, VA
Financing Cash Sale,Conventional,FHA,VA
Special Listing Condition Sellers Disclosure
Read Less Info
Want to know what your home might be worth? Contact us for a FREE valuation!

Our team is ready to help you sell your home for the highest possible price ASAP

Bought with Red Pear Realty
Find out why customers are choosing LPT Realty to meet their real estate needs







