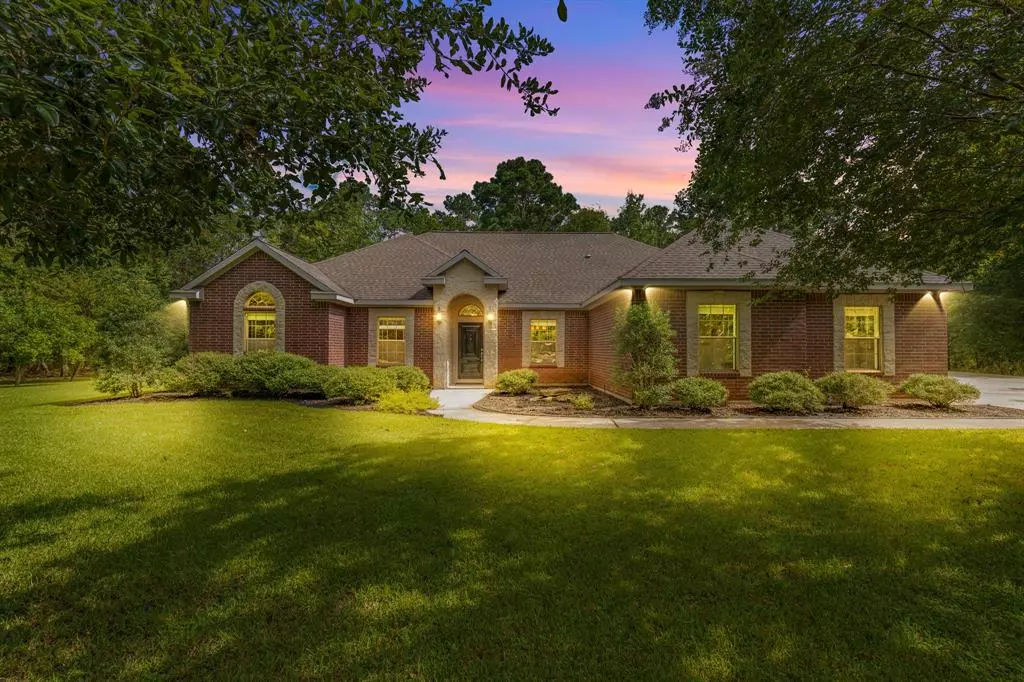$750,000
For more information regarding the value of a property, please contact us for a free consultation.
4 Beds
2 Baths
2,344 SqFt
SOLD DATE : 09/11/2024
Key Details
Property Type Single Family Home
Listing Status Sold
Purchase Type For Sale
Square Footage 2,344 sqft
Price per Sqft $313
Subdivision Brooks Gilbert
MLS Listing ID 15869598
Sold Date 09/11/24
Style Traditional
Bedrooms 4
Full Baths 2
Year Built 2009
Annual Tax Amount $8,416
Tax Year 2023
Lot Size 10.237 Acres
Acres 10.237
Property Description
**Stunning Custom-Built Home on 10.2 Acres!**
Welcome to your dream retreat! This immaculate custom-built 4 bedroom, 2 bath home is perfect for family living. Each bedroom offers ample closet space with automatic lights, making organization a breeze.
The heart of this home is the gourmet kitchen, complete with beautiful granite countertops, gas range cooktop, and all appliances included. The open-concept living area boasts gorgeous wood flooring and soaring 10 ft ceilings, creating an inviting atmosphere for entertaining and relaxation.
Convenience is key with a spacious laundry room and a modern alarm system for peace of mind. The property also includes a water softener for added comfort.
Step outside to discover a 40 x 50 INSULATED SHOP equipped WITH utilities—ideal for projects or extra storage. The property is secured by an automatic iron gate, offering both privacy and elegance.
BONUS: This property has NEVER FLOODED!! Schedule your showing today!!
Location
State TX
County Harris
Area Huffman Area
Rooms
Bedroom Description All Bedrooms Down,Walk-In Closet
Master Bathroom Primary Bath: Double Sinks, Primary Bath: Jetted Tub, Primary Bath: Separate Shower
Kitchen Kitchen open to Family Room, Pantry, Pots/Pans Drawers, Under Cabinet Lighting
Interior
Interior Features Alarm System - Owned, Fire/Smoke Alarm, Refrigerator Included, Washer Included, Water Softener - Owned
Heating Central Gas, Propane
Cooling Central Electric
Flooring Carpet, Tile, Wood
Fireplaces Number 1
Fireplaces Type Wood Burning Fireplace
Exterior
Exterior Feature Partially Fenced, Patio/Deck, Private Driveway, Sprinkler System, Workshop
Parking Features Attached Garage
Garage Spaces 2.0
Garage Description Workshop
Roof Type Composition
Street Surface Asphalt
Accessibility Automatic Gate
Private Pool No
Building
Lot Description Other
Story 1
Foundation Slab
Lot Size Range 10 Up to 15 Acres
Builder Name Delta
Sewer Septic Tank
Water Well
Structure Type Brick
New Construction No
Schools
Elementary Schools Falcon Ridge Elementary School
Middle Schools Huffman Middle School
High Schools Hargrave High School
School District 28 - Huffman
Others
Senior Community No
Restrictions No Restrictions
Tax ID 040-182-000-0846
Energy Description Ceiling Fans
Acceptable Financing Cash Sale, Conventional, FHA, VA
Tax Rate 1.5813
Disclosures Sellers Disclosure
Listing Terms Cash Sale, Conventional, FHA, VA
Financing Cash Sale,Conventional,FHA,VA
Special Listing Condition Sellers Disclosure
Read Less Info
Want to know what your home might be worth? Contact us for a FREE valuation!

Our team is ready to help you sell your home for the highest possible price ASAP

Bought with Bates-Brinkley Realty
Find out why customers are choosing LPT Realty to meet their real estate needs







