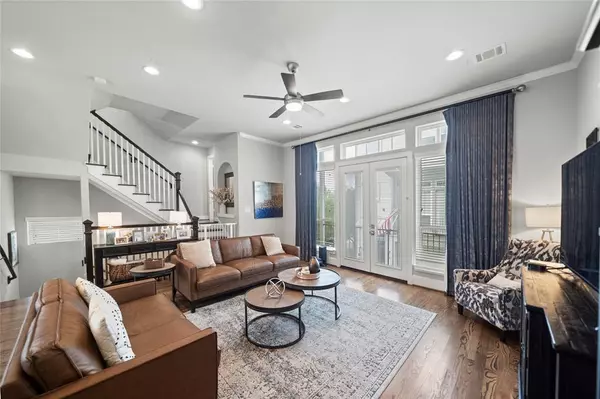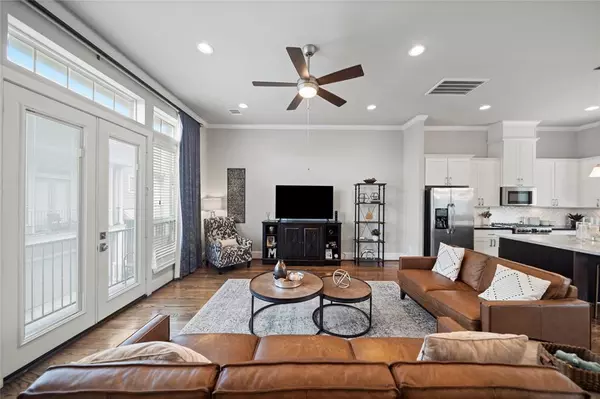$485,000
For more information regarding the value of a property, please contact us for a free consultation.
3 Beds
3.1 Baths
2,188 SqFt
SOLD DATE : 10/04/2024
Key Details
Property Type Single Family Home
Listing Status Sold
Purchase Type For Sale
Square Footage 2,188 sqft
Price per Sqft $214
Subdivision Hannah Square/West 27Th Street
MLS Listing ID 66223313
Sold Date 10/04/24
Style Other Style
Bedrooms 3
Full Baths 3
Half Baths 1
Year Built 2015
Annual Tax Amount $8,831
Tax Year 2023
Lot Size 1,825 Sqft
Acres 0.0419
Property Description
Welcome to this beautiful freestanding home in the heart of the Heights! This home offers an open living space with high ceilings, high-end finishes and abundant natural light. The island kitchen features custom cabinets, stainless steel appliances, and stunning marble countertops, perfect for cooking and entertaining. Adjacent to the kitchen is a separate dining area, offering a distinct space while remaining open to the rest of the second floor. Hardwood floors throughout add warmth and style, while the large balcony off the living area. The spacious primary suite includes a large walk-in closet and a luxurious bath. This home features two additional spacious bedrooms, each with its own private ensuite bathroom. As an end unit, this home provides added privacy and extra windows for even more light. Located in a walkable area, you're just steps away the best that The Heights has to offer. With its upscale interior and a prime location, this home is a true gem!
Location
State TX
County Harris
Area Heights/Greater Heights
Rooms
Bedroom Description 1 Bedroom Down - Not Primary BR,En-Suite Bath,Primary Bed - 3rd Floor,Walk-In Closet
Other Rooms 1 Living Area, Breakfast Room, Kitchen/Dining Combo, Living Area - 2nd Floor, Living/Dining Combo, Utility Room in House
Master Bathroom Full Secondary Bathroom Down, Half Bath, Primary Bath: Double Sinks, Primary Bath: Separate Shower, Primary Bath: Soaking Tub, Secondary Bath(s): Shower Only, Secondary Bath(s): Tub/Shower Combo
Kitchen Breakfast Bar, Island w/o Cooktop, Kitchen open to Family Room, Pantry, Pots/Pans Drawers, Soft Closing Cabinets, Soft Closing Drawers
Interior
Interior Features 2 Staircases, Balcony, Crown Molding, Formal Entry/Foyer, High Ceiling, Window Coverings
Heating Central Gas
Cooling Central Electric
Flooring Carpet, Tile, Wood
Exterior
Exterior Feature Fully Fenced
Parking Features Attached Garage
Garage Spaces 2.0
Garage Description Auto Garage Door Opener
Roof Type Composition
Street Surface Concrete
Private Pool No
Building
Lot Description Patio Lot
Story 3
Foundation Slab
Lot Size Range 0 Up To 1/4 Acre
Builder Name Colina Homes
Sewer Public Sewer
Water Public Water
Structure Type Cement Board
New Construction No
Schools
Elementary Schools Helms Elementary School
Middle Schools Hamilton Middle School (Houston)
High Schools Heights High School
School District 27 - Houston
Others
Senior Community No
Restrictions Deed Restrictions
Tax ID 134-829-001-0001
Energy Description Attic Vents,Ceiling Fans,Digital Program Thermostat,High-Efficiency HVAC,HVAC>13 SEER,Insulated Doors,Insulated/Low-E windows
Acceptable Financing Cash Sale, Conventional, FHA, VA
Tax Rate 2.0148
Disclosures Sellers Disclosure
Listing Terms Cash Sale, Conventional, FHA, VA
Financing Cash Sale,Conventional,FHA,VA
Special Listing Condition Sellers Disclosure
Read Less Info
Want to know what your home might be worth? Contact us for a FREE valuation!

Our team is ready to help you sell your home for the highest possible price ASAP

Bought with Keller Williams Realty Metropolitan
Find out why customers are choosing LPT Realty to meet their real estate needs







