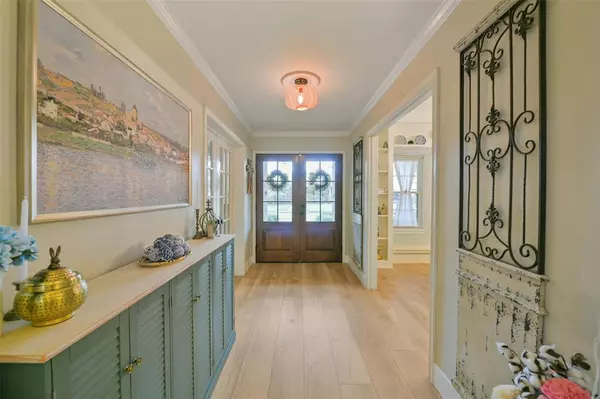$415,000
For more information regarding the value of a property, please contact us for a free consultation.
4 Beds
2.1 Baths
2,533 SqFt
SOLD DATE : 10/21/2024
Key Details
Property Type Single Family Home
Listing Status Sold
Purchase Type For Sale
Square Footage 2,533 sqft
Price per Sqft $163
Subdivision Sand Creek Village Sec 02 R/P
MLS Listing ID 15936864
Sold Date 10/21/24
Style Traditional
Bedrooms 4
Full Baths 2
Half Baths 1
HOA Fees $36/ann
HOA Y/N 1
Year Built 1983
Annual Tax Amount $7,931
Tax Year 2023
Lot Size 8,509 Sqft
Acres 0.1953
Property Description
This stunning home will WOW you from the moment you enter the double door entrance. Beautiful kitchen updates including a double digital oven with wifi capability, preset cooking applications and air fryer feature. Den features a built-in wine/coffee bar w/white quartz countertops and 36 bottle wine fridge w/settings for red & white, perfect for entertaining guests or enjoying a quiet evening at home. The spacious and elegantly designed interior seamlessly blends modern amenities with timeless charm. The open-concept living area flows effortlessly to the outdoor space, where an inviting limestone fireplace awaits, which is wired throughout for electricity. Outdoor area is ideal for relaxing or hosting gatherings, providing a cozy ambiance year round. Upstairs has three spacious newly painted bedrooms & a fully renovated gorgeous secondary bathroom. With luxurious finishes and thoughtful details throughout, this home is a true haven for those who appreciate the finer things in life.
Location
State TX
County Harris
Community Kingwood
Area Kingwood East
Rooms
Bedroom Description Primary Bed - 1st Floor
Other Rooms Den, Formal Dining, Home Office/Study, Utility Room in House
Master Bathroom Half Bath, Primary Bath: Double Sinks, Primary Bath: Separate Shower, Secondary Bath(s): Shower Only
Kitchen Breakfast Bar, Pantry
Interior
Interior Features Crown Molding, Dry Bar, Formal Entry/Foyer
Heating Central Gas
Cooling Central Electric
Flooring Carpet, Tile, Vinyl Plank
Fireplaces Number 1
Exterior
Exterior Feature Back Yard Fenced, Covered Patio/Deck, Outdoor Fireplace, Porch, Sprinkler System
Parking Features Detached Garage
Garage Spaces 2.0
Garage Description Auto Garage Door Opener
Roof Type Composition
Private Pool No
Building
Lot Description Subdivision Lot
Story 2
Foundation Slab
Lot Size Range 0 Up To 1/4 Acre
Sewer Public Sewer
Water Public Water
Structure Type Brick,Wood
New Construction No
Schools
Elementary Schools Deerwood Elementary School
Middle Schools Riverwood Middle School
High Schools Kingwood High School
School District 29 - Humble
Others
Senior Community No
Restrictions Deed Restrictions
Tax ID 114-958-010-0019
Energy Description Digital Program Thermostat,Insulated/Low-E windows
Acceptable Financing Cash Sale, Conventional, FHA, VA
Tax Rate 2.2694
Disclosures Sellers Disclosure
Listing Terms Cash Sale, Conventional, FHA, VA
Financing Cash Sale,Conventional,FHA,VA
Special Listing Condition Sellers Disclosure
Read Less Info
Want to know what your home might be worth? Contact us for a FREE valuation!

Our team is ready to help you sell your home for the highest possible price ASAP

Bought with RE/MAX Associates Northeast
Find out why customers are choosing LPT Realty to meet their real estate needs







