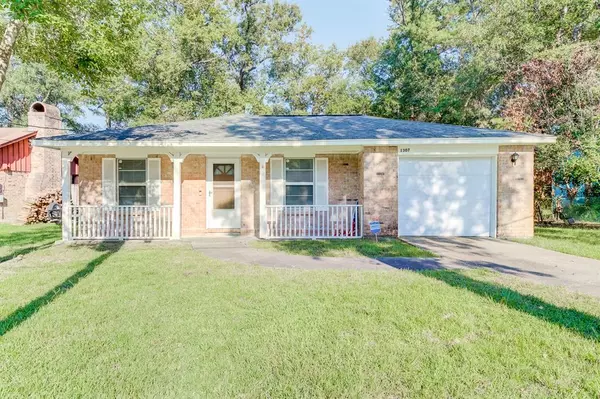$148,500
For more information regarding the value of a property, please contact us for a free consultation.
3 Beds
1 Bath
988 SqFt
SOLD DATE : 11/07/2024
Key Details
Property Type Single Family Home
Listing Status Sold
Purchase Type For Sale
Square Footage 988 sqft
Price per Sqft $145
Subdivision Glen Park-Clev
MLS Listing ID 34819756
Sold Date 11/07/24
Style Traditional
Bedrooms 3
Full Baths 1
Year Built 1982
Annual Tax Amount $3,427
Tax Year 2023
Lot Size 0.424 Acres
Acres 0.2497
Property Description
Find yourself at home in this 3-bedroom, 1-bathroom house in Glen Park, which features a brick elevation, front patio, mature trees, open floor plan, ceiling fans, and expansive backyard. Whip up dinners in the charming kitchen, complete with electric range, spacious countertops, and breakfast bar. The relaxing primary suite comes with a walk-in closet and vanity, and tub with shower. Community comforts include scenic lakes, a swimming pool, playground, and volleyball court. Situated just off I-69 residents are a short drive from dining, shopping, and entertainment at the Valley Ranch Town Center, central New Caney, Lake Houston Wilderness Park, and Splendora Motocross Park. Nearby schools are a part of Cleveland ISD.
Location
State TX
County Liberty
Area Cleveland Area
Rooms
Bedroom Description Walk-In Closet
Other Rooms 1 Living Area, Breakfast Room, Formal Living, Living Area - 1st Floor, Utility Room in Garage
Master Bathroom Primary Bath: Tub/Shower Combo
Kitchen Breakfast Bar, Kitchen open to Family Room
Interior
Heating Central Electric
Cooling Central Electric
Flooring Carpet, Concrete, Tile
Exterior
Exterior Feature Back Yard, Back Yard Fenced
Parking Features Attached Garage
Garage Spaces 1.0
Garage Description Single-Wide Driveway
Roof Type Composition
Street Surface Concrete
Private Pool No
Building
Lot Description Subdivision Lot
Story 1
Foundation Slab
Lot Size Range 1/4 Up to 1/2 Acre
Sewer Public Sewer
Water Public Water
Structure Type Brick,Wood
New Construction No
Schools
Elementary Schools Eastside Elementary School
Middle Schools Cleveland Middle School
High Schools Cleveland High School
School District 100 - Cleveland
Others
Senior Community No
Restrictions No Restrictions
Tax ID 004640-000190-082
Energy Description Ceiling Fans,Insulation - Other
Acceptable Financing Cash Sale, Conventional, FHA, Seller May Contribute to Buyer's Closing Costs, VA
Tax Rate 2.2664
Disclosures Sellers Disclosure
Listing Terms Cash Sale, Conventional, FHA, Seller May Contribute to Buyer's Closing Costs, VA
Financing Cash Sale,Conventional,FHA,Seller May Contribute to Buyer's Closing Costs,VA
Special Listing Condition Sellers Disclosure
Read Less Info
Want to know what your home might be worth? Contact us for a FREE valuation!

Our team is ready to help you sell your home for the highest possible price ASAP

Bought with JLA Realty

Find out why customers are choosing LPT Realty to meet their real estate needs







