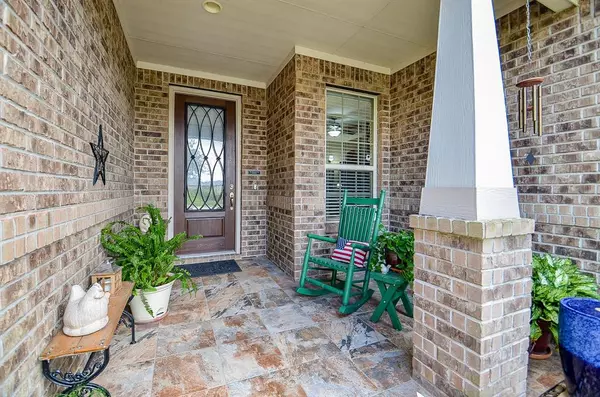$475,000
For more information regarding the value of a property, please contact us for a free consultation.
2 Beds
2.1 Baths
2,419 SqFt
SOLD DATE : 11/04/2024
Key Details
Property Type Single Family Home
Listing Status Sold
Purchase Type For Sale
Square Footage 2,419 sqft
Price per Sqft $190
Subdivision Del Webb Richmond Sec 10
MLS Listing ID 75979475
Sold Date 11/04/24
Style Ranch
Bedrooms 2
Full Baths 2
Half Baths 1
HOA Fees $165/qua
HOA Y/N 1
Year Built 2015
Annual Tax Amount $10,714
Tax Year 2023
Lot Size 7,183 Sqft
Acres 0.1649
Property Description
Don't miss out on this rare opportunity to make this 2 Bedroom, 2 Full, 1 Half Bath with a Tandem 3 Car Garage plus a Golf Cart Garage your new home in this Dell Webb's Sweetgrass 55+ Home Community! The open design with spacious rooms welcome you from the moment you enter. Study with French Doors, the Second Bedroom with it's own private Bath offer Guests their privacy. The owner's suite features a sitting area, double sinks, huge shower and walk-in closet. Granite counter tops, a farmhouse sink and an abundance of cabinets are only the beginning of all this kitchen has to offer. The Kitchen is open to The Gathering Room and a screened in patio offers an additional space to entertain or just relax and enjoy the view! Plenty of Garage space for parking, storage or that special project you have been wanting to work on. Call to view this home ~ you will not be disappointed!
Location
State TX
County Fort Bend
Area Fort Bend South/Richmond
Rooms
Bedroom Description All Bedrooms Down
Other Rooms Breakfast Room, Formal Dining
Master Bathroom Full Secondary Bathroom Down, Half Bath, Hollywood Bath, Primary Bath: Double Sinks, Primary Bath: Separate Shower
Kitchen Kitchen open to Family Room, Pantry
Interior
Interior Features Crown Molding, Water Softener - Owned
Heating Central Gas
Cooling Central Electric
Flooring Carpet, Engineered Wood, Tile
Exterior
Exterior Feature Back Yard Fenced, Porch, Screened Porch, Sprinkler System
Parking Features Attached Garage, Tandem
Garage Spaces 3.0
Garage Description Double-Wide Driveway
Waterfront Description Lake View
Roof Type Composition
Street Surface Concrete,Curbs
Private Pool No
Building
Lot Description Subdivision Lot, Water View
Story 1
Foundation Slab
Lot Size Range 0 Up To 1/4 Acre
Sewer Public Sewer
Water Public Water, Water District
Structure Type Brick,Cement Board
New Construction No
Schools
Elementary Schools Phelan Elementary
Middle Schools Lamar Junior High School
High Schools Lamar Consolidated High School
School District 33 - Lamar Consolidated
Others
HOA Fee Include Clubhouse,Courtesy Patrol,Grounds,Recreational Facilities
Senior Community Yes
Restrictions Deed Restrictions
Tax ID 2739-10-004-0070-901
Acceptable Financing Cash Sale, Conventional, FHA, Seller May Contribute to Buyer's Closing Costs
Tax Rate 2.6416
Disclosures Approved Seniors Project, Exclusions, Levee District, Mud, Sellers Disclosure, Special Addendum
Listing Terms Cash Sale, Conventional, FHA, Seller May Contribute to Buyer's Closing Costs
Financing Cash Sale,Conventional,FHA,Seller May Contribute to Buyer's Closing Costs
Special Listing Condition Approved Seniors Project, Exclusions, Levee District, Mud, Sellers Disclosure, Special Addendum
Read Less Info
Want to know what your home might be worth? Contact us for a FREE valuation!

Our team is ready to help you sell your home for the highest possible price ASAP

Bought with NB Elite Realty
Find out why customers are choosing LPT Realty to meet their real estate needs







