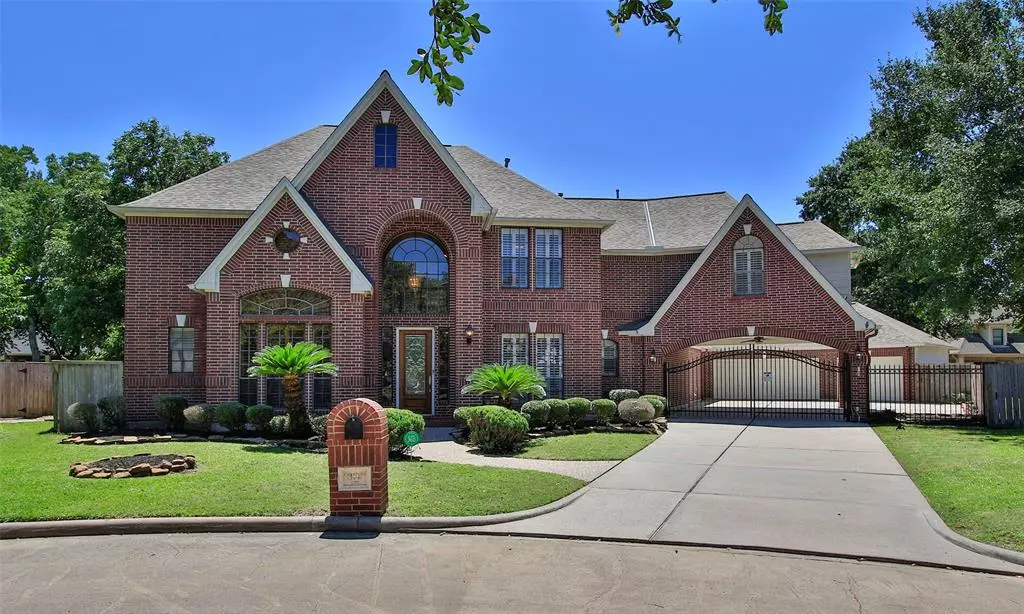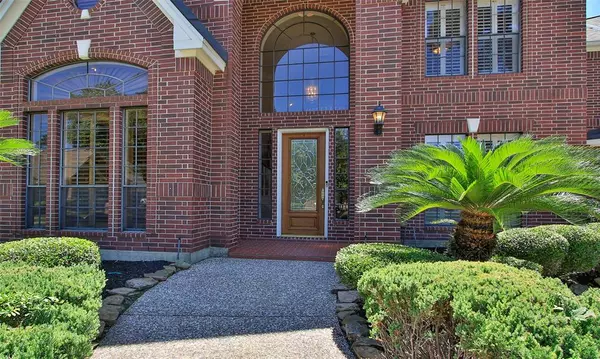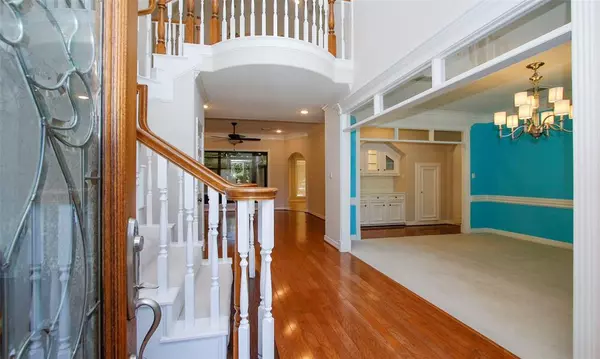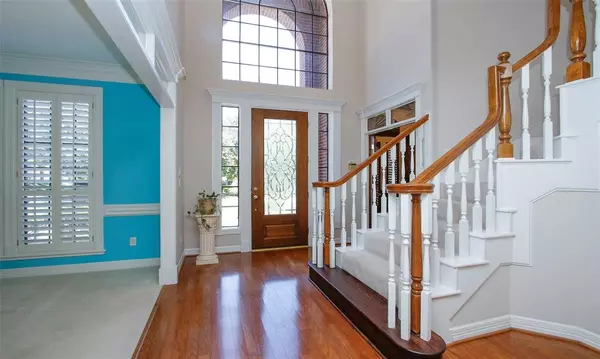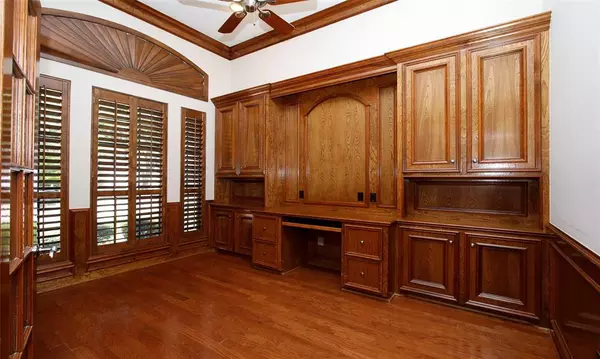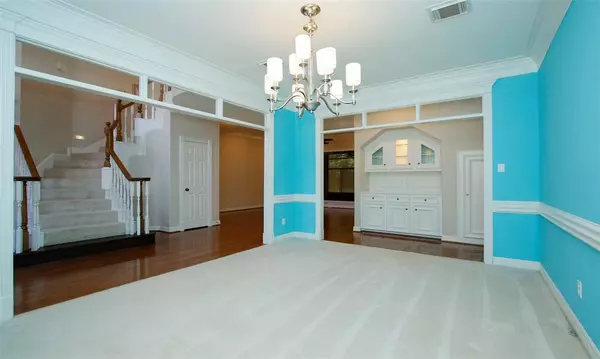$654,000
For more information regarding the value of a property, please contact us for a free consultation.
5 Beds
3.1 Baths
5,089 SqFt
SOLD DATE : 11/07/2024
Key Details
Property Type Single Family Home
Listing Status Sold
Purchase Type For Sale
Square Footage 5,089 sqft
Price per Sqft $120
Subdivision Champions Centre Estates Sec 02
MLS Listing ID 94134791
Sold Date 11/07/24
Style Traditional
Bedrooms 5
Full Baths 3
Half Baths 1
HOA Fees $112/ann
HOA Y/N 1
Year Built 1999
Annual Tax Amount $13,560
Tax Year 2023
Lot Size 0.329 Acres
Acres 0.3286
Property Description
*STATELY FAMILY HOME ON OVERSIZED CUL-D-SAC LOT* 5/6 BEDROOMS*MULTIPLE LIVING AREAS*PRIVATE HOME OFFICE OFF ENTRY FOYER*2 STAIR WAYS*OPEN CONCEPT FAMILY LIVING SPACE*SPACIOUS KITCHEN W/ISLAND, GAS COOK TOP, DBL OVENS, DEEP DRAWERS, COUNTER SEATING, OVERSIZE WALK-IN PANTRY*GAME ROOM*MEDIA ROOM*SUN ROOM*WALL OF WINDOWS ACROSS BACK FOR ENJOYING THE OUTDOORS*SO MANY BUILT-INS, CUSTOM MILLWORK & CROWN MOLDINGS*TRANSOM WINDOWS IN FORMAL AREAS*PRIVATE PRIMARY SUITE W/OVERSIZE BATH-DUAL SINKS,GRANITE COUNTERS, JET TUB, FRAMELESS SHOWER,2 WALK-IN CLOSETS* WOOD FLOORS, TILE FLOORS*COVERED BACK PATIO AREA*LOTS OF SPACE FOR POOL*GATED DOUBLE WIDE MOTOR COURT WITH PARKING FOR 4, IN ADDITION TO 4 CAR GARAGE*WORKSHOP SPACE IN GARAGE ALSO*3 AC/HEAT SYSTEMS W/MOST REPLACED IN 5/2024 + 3 DRAIN PANS + 3 THERMOSTATS* ROOF 7/2016* DISHWASHER - 2024* GREAT ACCESS TO MAJOR ARTERIES & RETAIL*AREA POOL & CLUBHOUSE, WALKWAYS AROUND SMALL LAKE*SCHEDULE NOW!!!
Location
State TX
County Harris
Area Champions Area
Rooms
Bedroom Description En-Suite Bath,Primary Bed - 1st Floor,Split Plan,Walk-In Closet
Other Rooms Breakfast Room, Butlers Pantry, Entry, Family Room, Formal Dining, Formal Living, Gameroom Up, Home Office/Study, Living Area - 1st Floor, Living Area - 2nd Floor, Sun Room, Utility Room in House
Master Bathroom Half Bath, Primary Bath: Double Sinks, Primary Bath: Jetted Tub, Primary Bath: Separate Shower, Secondary Bath(s): Double Sinks, Secondary Bath(s): Shower Only, Secondary Bath(s): Tub/Shower Combo, Vanity Area
Den/Bedroom Plus 6
Kitchen Breakfast Bar, Island w/ Cooktop, Kitchen open to Family Room, Pantry, Pots/Pans Drawers, Under Cabinet Lighting, Walk-in Pantry
Interior
Interior Features 2 Staircases, Alarm System - Leased, Alarm System - Owned, Balcony, Crown Molding, Formal Entry/Foyer, High Ceiling, Prewired for Alarm System, Window Coverings, Wired for Sound
Heating Central Gas, Zoned
Cooling Central Electric, Zoned
Flooring Carpet, Tile, Wood
Fireplaces Number 1
Fireplaces Type Gaslog Fireplace
Exterior
Exterior Feature Back Yard, Back Yard Fenced, Covered Patio/Deck, Fully Fenced, Patio/Deck, Porch, Private Driveway, Screened Porch, Sprinkler System
Parking Features Attached/Detached Garage, Oversized Garage, Tandem
Garage Spaces 4.0
Carport Spaces 4
Garage Description Additional Parking, Auto Driveway Gate, Auto Garage Door Opener, Driveway Gate, Porte-Cochere
Roof Type Composition
Street Surface Concrete,Curbs,Gutters
Accessibility Driveway Gate
Private Pool No
Building
Lot Description Cul-De-Sac, Subdivision Lot, Wooded
Faces East
Story 2
Foundation Slab
Lot Size Range 1/4 Up to 1/2 Acre
Water Water District
Structure Type Brick
New Construction No
Schools
Elementary Schools Yeager Elementary School (Cypress-Fairbanks)
Middle Schools Bleyl Middle School
High Schools Cypress Creek High School
School District 13 - Cypress-Fairbanks
Others
HOA Fee Include Clubhouse,Grounds,Other,Recreational Facilities
Senior Community No
Restrictions Deed Restrictions,Restricted
Tax ID 118-811-001-0010
Ownership Full Ownership
Energy Description Attic Vents,Ceiling Fans,High-Efficiency HVAC,HVAC>13 SEER,Solar Screens
Acceptable Financing Cash Sale, Conventional
Tax Rate 2.0698
Disclosures Mud, Sellers Disclosure
Listing Terms Cash Sale, Conventional
Financing Cash Sale,Conventional
Special Listing Condition Mud, Sellers Disclosure
Read Less Info
Want to know what your home might be worth? Contact us for a FREE valuation!

Our team is ready to help you sell your home for the highest possible price ASAP

Bought with RE/MAX Results - Alliance Team
Find out why customers are choosing LPT Realty to meet their real estate needs


