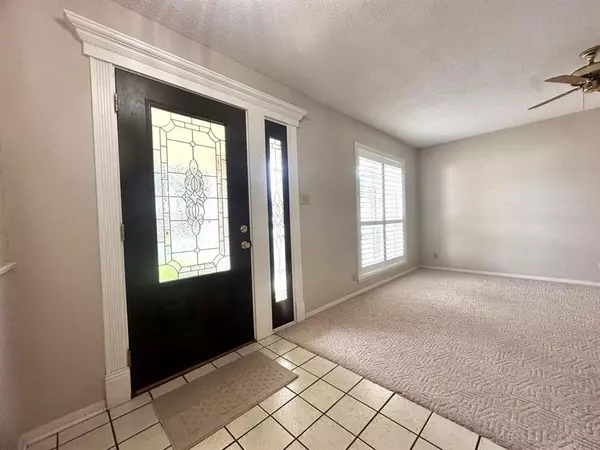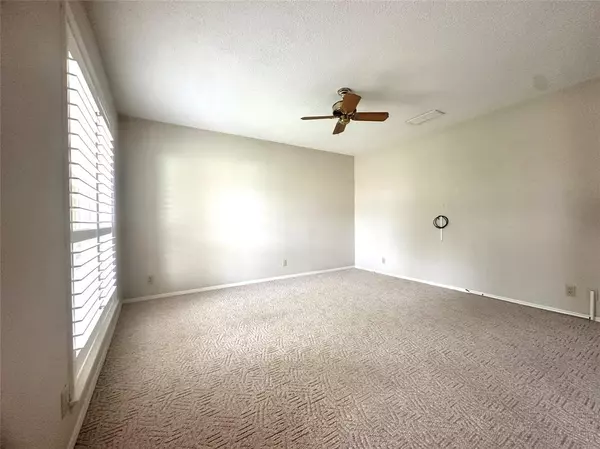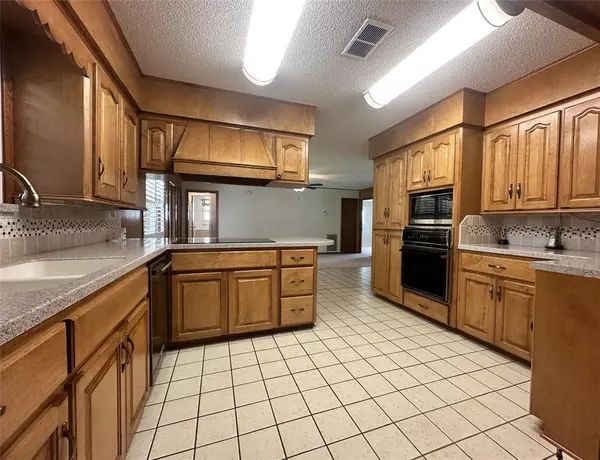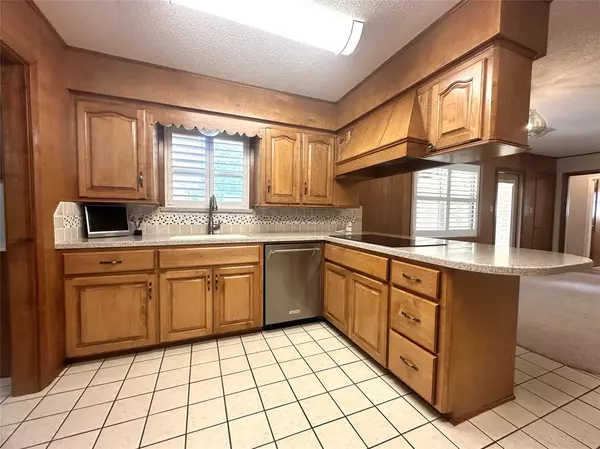$325,000
For more information regarding the value of a property, please contact us for a free consultation.
4 Beds
3 Baths
2,254 SqFt
SOLD DATE : 11/22/2024
Key Details
Property Type Single Family Home
Listing Status Sold
Purchase Type For Sale
Square Footage 2,254 sqft
Price per Sqft $139
Subdivision Chapel Heights
MLS Listing ID 61518832
Sold Date 11/22/24
Style Traditional
Bedrooms 4
Full Baths 3
Year Built 1970
Property Description
Conveniently located with a hometown feel while close to a major metropolitan area; 45 minutes to Houston city limits and the Gulf Coast, airports, beach, fishing, hunting, dining and shopping opportunities all nearby.
The property sits on two spacious lots featuring the main house with 3 bedrooms, 2 bathrooms, living room, dining room, family room and an office. Connected by a lovely breezeway sitting area, but with a private entrance is a fully equipped guest apartment with kitchenette and full bathroom. Ideal for visitors, extended family, or as a rental unit. The large yard showcases a lush lawn and landscaping ideal for outdoor activities, gardening and relaxing in an arbor-covered back patio.
With two 2-car garages and side driveway, there's plenty of room for four vehicles and a boat or RV. Detached workshop is a craft-person's dream with built-in workbenches, shelving and rafter storage. There's not a more versatile property than this gem.
Location
State TX
County Wharton
Rooms
Bedroom Description All Bedrooms Down,En-Suite Bath
Other Rooms Quarters/Guest House, Utility Room in House
Den/Bedroom Plus 4
Kitchen Breakfast Bar, Butler Pantry, Kitchen open to Family Room
Interior
Heating Central Electric
Cooling Central Electric
Flooring Carpet, Laminate, Tile
Exterior
Exterior Feature Back Yard, Back Yard Fenced, Fully Fenced, Patio/Deck, Workshop
Parking Features Attached Garage
Garage Spaces 4.0
Garage Description Additional Parking, Boat Parking, Workshop
Roof Type Composition
Street Surface Asphalt
Private Pool No
Building
Lot Description Subdivision Lot
Story 1
Foundation Slab
Lot Size Range 1/2 Up to 1 Acre
Sewer Public Sewer
Water Public Water
Structure Type Brick
New Construction No
Schools
Elementary Schools Cg Sivells/Wharton Elementary School
Middle Schools Wharton Junior High
High Schools Wharton High School
School District 180 - Wharton
Others
Senior Community No
Restrictions Restricted
Tax ID R012670
Energy Description Ceiling Fans
Acceptable Financing Cash Sale, Conventional, FHA, USDA Loan, VA
Disclosures Sellers Disclosure
Listing Terms Cash Sale, Conventional, FHA, USDA Loan, VA
Financing Cash Sale,Conventional,FHA,USDA Loan,VA
Special Listing Condition Sellers Disclosure
Read Less Info
Want to know what your home might be worth? Contact us for a FREE valuation!

Our team is ready to help you sell your home for the highest possible price ASAP

Bought with Manning Real Estate Group
Find out why customers are choosing LPT Realty to meet their real estate needs







