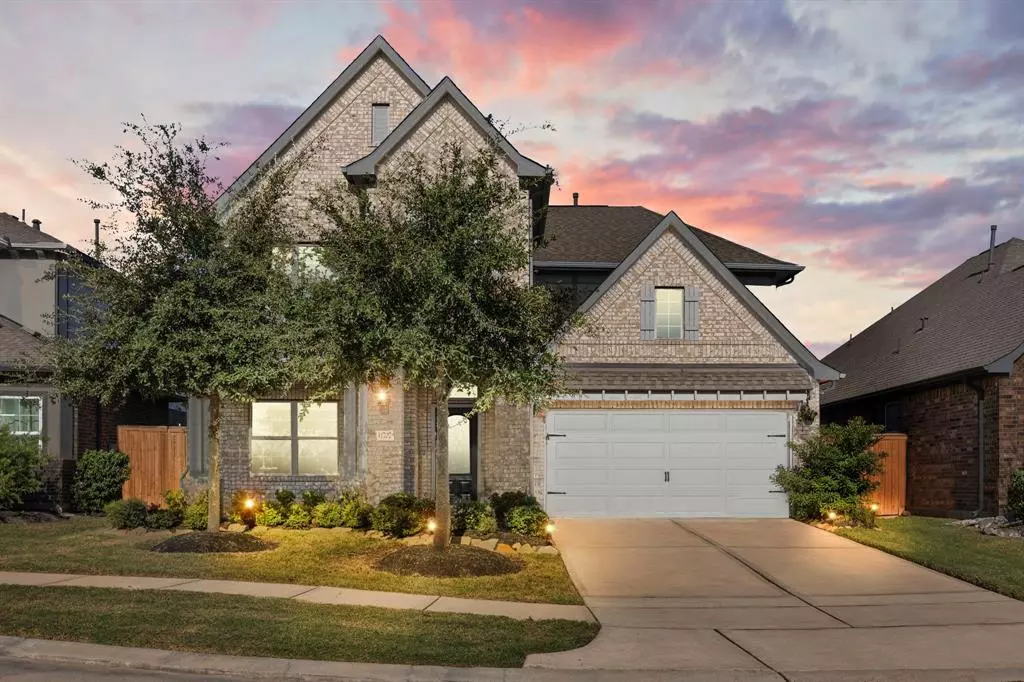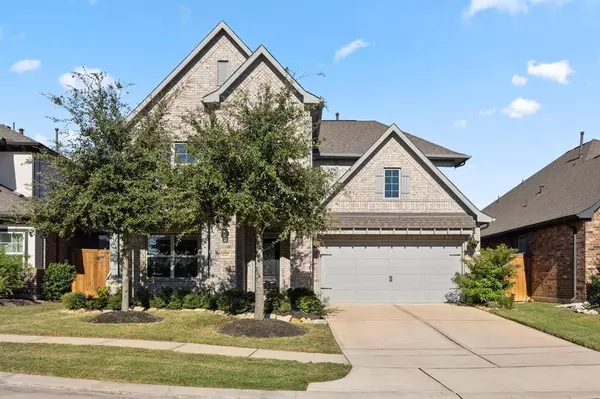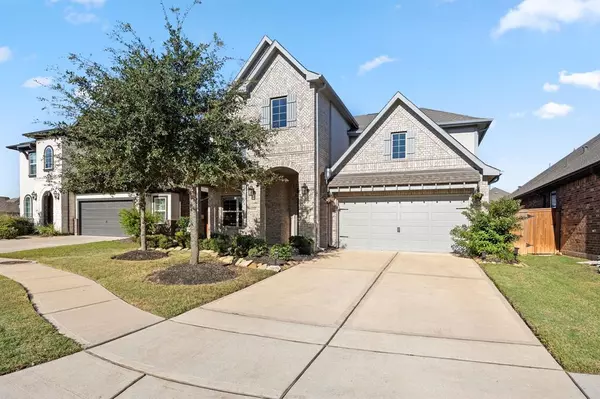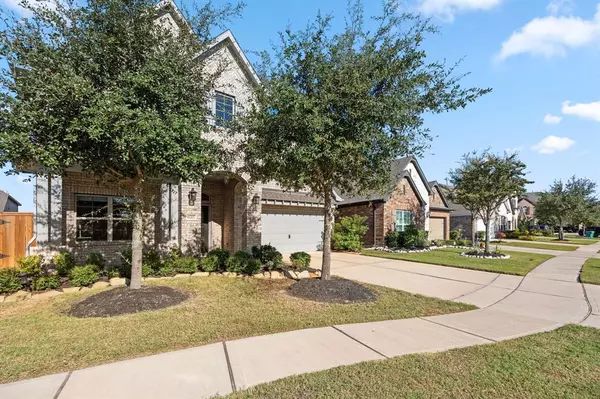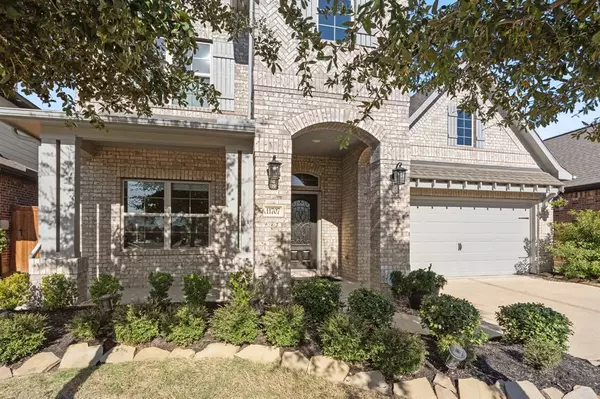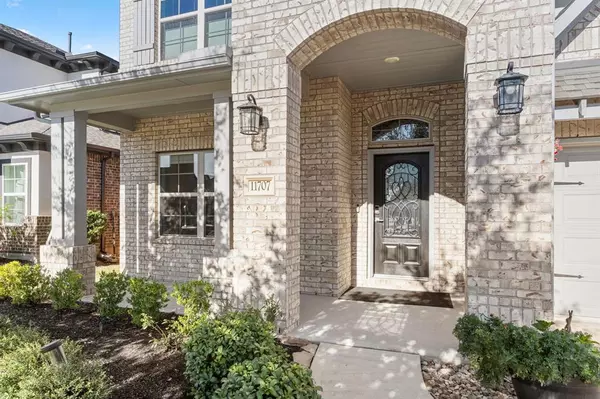$524,990
For more information regarding the value of a property, please contact us for a free consultation.
4 Beds
3 Baths
2,972 SqFt
SOLD DATE : 11/26/2024
Key Details
Property Type Single Family Home
Listing Status Sold
Purchase Type For Sale
Square Footage 2,972 sqft
Price per Sqft $177
Subdivision Towne Lake
MLS Listing ID 71930161
Sold Date 11/26/24
Style Traditional
Bedrooms 4
Full Baths 3
HOA Fees $159/ann
HOA Y/N 1
Year Built 2019
Annual Tax Amount $12,483
Tax Year 2023
Lot Size 5,939 Sqft
Acres 0.1363
Property Description
Well-maintained 4/3 2-story brick Newmark home. The extended kitchen boasts professional appliances + a large island for food prep/entertaining. Open-concept two-story family room adds lots of natural light. Enjoy meals in the breakfast nook, dining room, or out sliding glass doors to a 12 x 25’ patio with a gas connection for grill/smoker. Primary BR highlights: bay window, ensuite BA with dual sinks, oversized shower + spacious walk-in closet. A second BR on the 1st floor has a full BA around the corner. 2nd floor: 2BRs w/Hollywood BA, incl sliding glass shower doors on the shower/tub. Game room overlooks the family room and opens to flex room (wired for media). 2 decked attic spaces, and many closets for generous storage. Other features include lower-level windows that open and custom cellular shades throughout the house. The tandem 3-car garage has epoxy floors and 2nd door leading to the side yard. This fantastic home has access to Towne Lake’s many amenities and CFISD schools.
Location
State TX
County Harris
Community Towne Lake
Area Cypress South
Rooms
Bedroom Description 2 Bedrooms Down,En-Suite Bath,Primary Bed - 1st Floor,Walk-In Closet
Other Rooms Breakfast Room, Entry, Family Room, Formal Dining, Gameroom Up, Living Area - 1st Floor, Living Area - 2nd Floor, Media
Master Bathroom Full Secondary Bathroom Down, Primary Bath: Double Sinks, Primary Bath: Shower Only, Secondary Bath(s): Tub/Shower Combo
Kitchen Breakfast Bar, Island w/o Cooktop, Kitchen open to Family Room, Pantry, Pot Filler, Pots/Pans Drawers, Reverse Osmosis, Walk-in Pantry
Interior
Interior Features Crown Molding, Fire/Smoke Alarm, Formal Entry/Foyer, High Ceiling, Prewired for Alarm System, Refrigerator Included, Water Softener - Owned, Wired for Sound
Heating Central Gas
Cooling Central Electric
Flooring Carpet, Tile
Exterior
Exterior Feature Back Yard, Back Yard Fenced, Patio/Deck, Porch, Side Yard
Parking Features Attached Garage, Oversized Garage, Tandem
Garage Spaces 3.0
Garage Description Additional Parking, Auto Garage Door Opener, Golf Cart Garage
Roof Type Composition
Street Surface Concrete,Curbs,Gutters
Private Pool No
Building
Lot Description Subdivision Lot
Faces East,Southeast
Story 2
Foundation Slab
Lot Size Range 0 Up To 1/4 Acre
Builder Name Newmark
Water Water District
Structure Type Brick
New Construction No
Schools
Elementary Schools Rennell Elementary School
Middle Schools Anthony Middle School (Cypress-Fairbanks)
High Schools Cypress Ranch High School
School District 13 - Cypress-Fairbanks
Others
HOA Fee Include Clubhouse,Courtesy Patrol,Grounds,Recreational Facilities
Senior Community No
Restrictions Deed Restrictions,Zoning
Tax ID 140-400-003-0010
Ownership Full Ownership
Energy Description Attic Vents,Ceiling Fans,Digital Program Thermostat,Energy Star Appliances,Energy Star/CFL/LED Lights,High-Efficiency HVAC,HVAC>13 SEER,Insulated Doors,Insulated/Low-E windows,Other Energy Features,Tankless/On-Demand H2O Heater
Acceptable Financing Cash Sale, Conventional, FHA, VA
Tax Rate 2.7881
Disclosures Mud, Sellers Disclosure
Green/Energy Cert Energy Star Qualified Home, Home Energy Rating/HERS
Listing Terms Cash Sale, Conventional, FHA, VA
Financing Cash Sale,Conventional,FHA,VA
Special Listing Condition Mud, Sellers Disclosure
Read Less Info
Want to know what your home might be worth? Contact us for a FREE valuation!

Our team is ready to help you sell your home for the highest possible price ASAP

Bought with Better Homes and Gardens Real Estate Gary Greene - Champions

Find out why customers are choosing LPT Realty to meet their real estate needs


