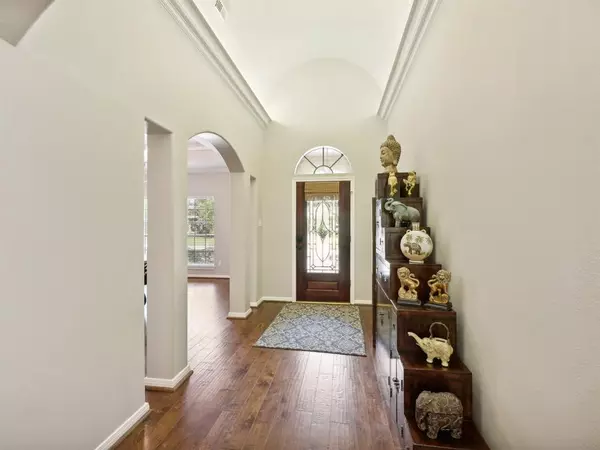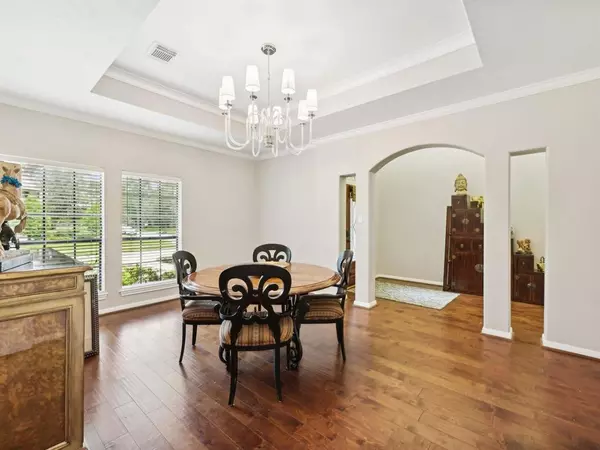$585,000
For more information regarding the value of a property, please contact us for a free consultation.
4 Beds
3 Baths
2,752 SqFt
SOLD DATE : 12/03/2024
Key Details
Property Type Single Family Home
Listing Status Sold
Purchase Type For Sale
Square Footage 2,752 sqft
Price per Sqft $194
Subdivision Creekside Estates
MLS Listing ID 94539862
Sold Date 12/03/24
Style Traditional
Bedrooms 4
Full Baths 3
HOA Fees $70/ann
HOA Y/N 1
Year Built 1993
Annual Tax Amount $7,204
Tax Year 2023
Lot Size 0.290 Acres
Acres 0.2898
Property Description
Welcome to your dream home! This terrific home greets you with gorgeous landscaping that will beckon you. As you enter, you'll be delighted by wood & tile flooring throughout, giving each room a sleek & stylish feel. The Family Room has an abundance of natural lighting, built-ins & a fantastic, gas log fireplace. The updated Kitchen boasts an abundance of cabinetry and counter space, making it perfect for any culinary adventure. The private, Primary bedroom offers a gorgeous, updated bathroom with an oversized shower that's sure to take your breath away. Generous secondary bedrooms with ample closet space provide comfort for everyone. Walk up stairs lead you to the floored attic, where you have ample storage space. Venture outside to your own park-like backyard. It's the ideal spot for relaxation, gardening, or entertaining. Located in a desirable, gated community, Creekside Estates offers access to a boat ramp leading to Clear Creek, Clear Lake & beyond. This home has never flooded.
Location
State TX
County Galveston
Area League City
Rooms
Bedroom Description All Bedrooms Down,En-Suite Bath,Primary Bed - 1st Floor,Walk-In Closet
Other Rooms Breakfast Room, Family Room, Formal Dining, Utility Room in House
Master Bathroom Primary Bath: Double Sinks, Primary Bath: Shower Only, Secondary Bath(s): Double Sinks, Secondary Bath(s): Tub/Shower Combo, Vanity Area
Kitchen Island w/ Cooktop, Under Cabinet Lighting, Walk-in Pantry
Interior
Interior Features Alarm System - Owned, Crown Molding, Fire/Smoke Alarm, High Ceiling
Heating Central Gas
Cooling Central Gas
Flooring Bamboo, Tile, Wood
Fireplaces Number 1
Fireplaces Type Gaslog Fireplace
Exterior
Exterior Feature Back Yard, Back Yard Fenced, Controlled Subdivision Access, Patio/Deck, Porch, Sprinkler System
Parking Features Attached/Detached Garage, Oversized Garage
Garage Spaces 2.0
Garage Description Auto Driveway Gate, Auto Garage Door Opener
Roof Type Composition
Street Surface Concrete,Curbs
Private Pool No
Building
Lot Description Subdivision Lot
Faces Northeast
Story 1
Foundation Slab
Lot Size Range 1/4 Up to 1/2 Acre
Sewer Public Sewer
Water Public Water
Structure Type Brick
New Construction No
Schools
Elementary Schools Hall Elementary School
Middle Schools Creekside Intermediate School
High Schools Clear Springs High School
School District 9 - Clear Creek
Others
HOA Fee Include Limited Access Gates,Recreational Facilities
Senior Community No
Restrictions Deed Restrictions
Tax ID 2857-0001-0004-000
Ownership Full Ownership
Energy Description Attic Vents,Ceiling Fans,Digital Program Thermostat,Energy Star Appliances,Energy Star/CFL/LED Lights,High-Efficiency HVAC
Acceptable Financing Cash Sale, Conventional, Seller May Contribute to Buyer's Closing Costs, VA
Tax Rate 1.7115
Disclosures Sellers Disclosure
Listing Terms Cash Sale, Conventional, Seller May Contribute to Buyer's Closing Costs, VA
Financing Cash Sale,Conventional,Seller May Contribute to Buyer's Closing Costs,VA
Special Listing Condition Sellers Disclosure
Read Less Info
Want to know what your home might be worth? Contact us for a FREE valuation!

Our team is ready to help you sell your home for the highest possible price ASAP

Bought with JPAR - The Sears Group
Find out why customers are choosing LPT Realty to meet their real estate needs







