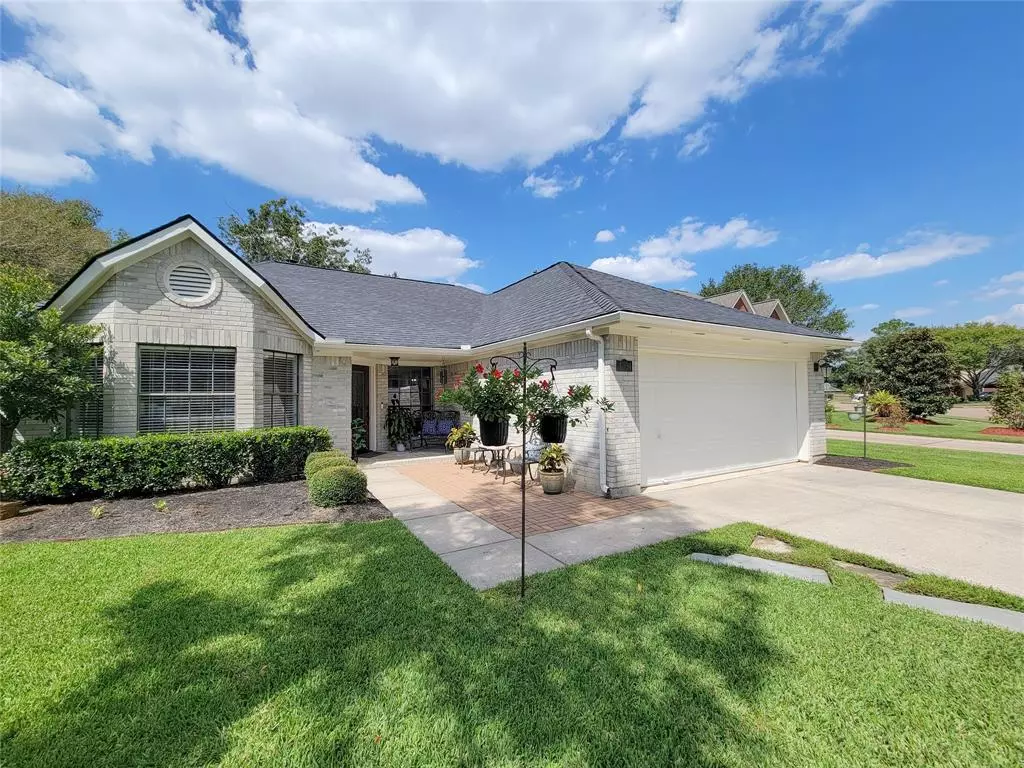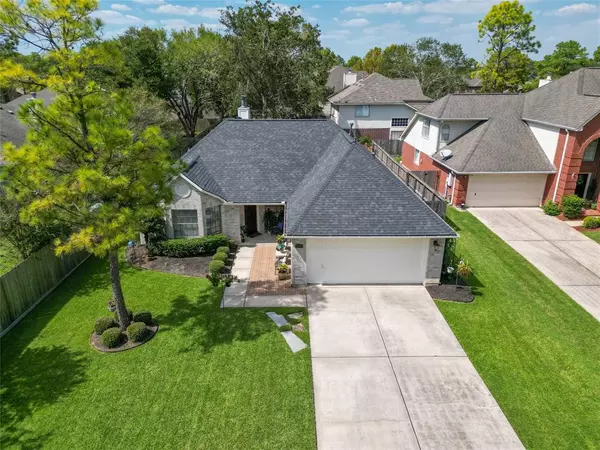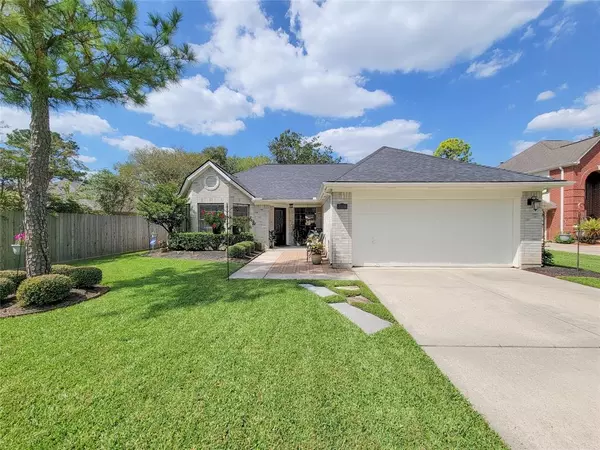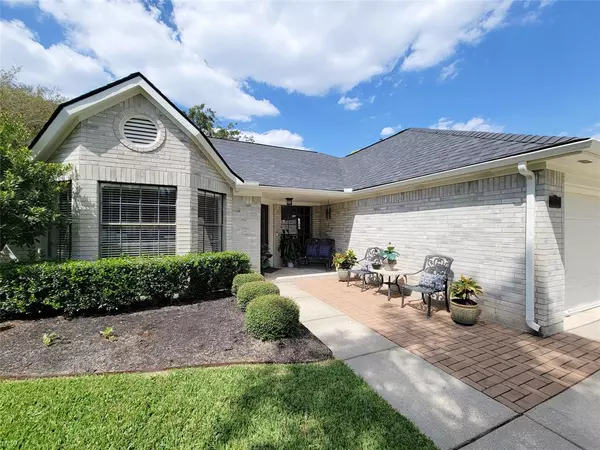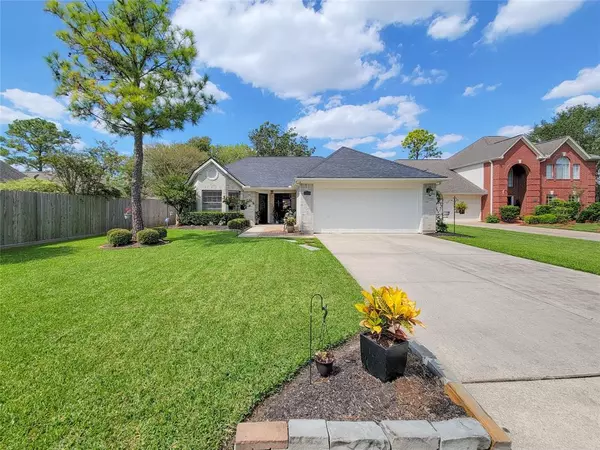$330,000
For more information regarding the value of a property, please contact us for a free consultation.
3 Beds
2 Baths
1,671 SqFt
SOLD DATE : 12/05/2024
Key Details
Property Type Single Family Home
Listing Status Sold
Purchase Type For Sale
Square Footage 1,671 sqft
Price per Sqft $197
Subdivision Sunset Meadows-Nasawood
MLS Listing ID 29968736
Sold Date 12/05/24
Style Contemporary/Modern,Split Level
Bedrooms 3
Full Baths 2
HOA Fees $29/ann
HOA Y/N 1
Year Built 1991
Annual Tax Amount $5,853
Tax Year 2024
Lot Size 7,401 Sqft
Acres 0.1699
Property Description
This immaculate, 3 bedroom, 2 bath home with 2 car garage has been lovingly maintained by the original owner and offers lots of upgrades. Filled with natural light, the beautiful kitchen features a breakfast nook and flows into the spacious living area, which opens to the formal dining room. The living room offers high ceilings, providing a sense of openness and brightness. The primary bedroom features a fully remodeled en-suite bathroom. The secondary bathroom has also been upgraded with sleek, contemporary touches. Natural light enhances the home's modern appeal, highlighted by beautiful bay windows in the kitchen. Outside, the large, backyard is perfect for entertaining, with lush landscaping and a brand-new fence. Additional exterior upgrades include fresh paint throughout and new siding around the chimney. Inside, fresh paint complements the modern, clean design. Refrigerator, washer, and dryer will be included. Don't miss out schedule your appointment today before it's gone!
Location
State TX
County Brazoria
Area Pearland
Rooms
Bedroom Description All Bedrooms Down,En-Suite Bath,Walk-In Closet
Other Rooms 1 Living Area, Formal Dining, Kitchen/Dining Combo, Utility Room in House
Master Bathroom Primary Bath: Shower Only, Secondary Bath(s): Shower Only, Two Primary Baths
Kitchen Pantry
Interior
Interior Features Alarm System - Owned, Dryer Included, Fire/Smoke Alarm, Formal Entry/Foyer, High Ceiling, Refrigerator Included, Split Level, Washer Included
Heating Central Gas
Cooling Central Electric
Flooring Engineered Wood, Tile
Fireplaces Number 1
Fireplaces Type Gas Connections
Exterior
Exterior Feature Back Yard Fenced, Patio/Deck
Parking Features Attached Garage
Garage Spaces 2.0
Garage Description Double-Wide Driveway
Roof Type Composition
Street Surface Concrete
Private Pool No
Building
Lot Description Subdivision Lot
Story 1
Foundation Slab
Lot Size Range 0 Up To 1/4 Acre
Sewer Public Sewer
Water Public Water
Structure Type Brick
New Construction No
Schools
Elementary Schools Rustic Oak Elementary School
Middle Schools Pearland Junior High East
High Schools Pearland High School
School District 42 - Pearland
Others
Senior Community No
Restrictions Deed Restrictions
Tax ID 6741-0831-000
Energy Description Attic Vents,Ceiling Fans,Digital Program Thermostat
Acceptable Financing Cash Sale, Conventional, FHA, VA
Tax Rate 2.2214
Disclosures Exclusions, Sellers Disclosure
Listing Terms Cash Sale, Conventional, FHA, VA
Financing Cash Sale,Conventional,FHA,VA
Special Listing Condition Exclusions, Sellers Disclosure
Read Less Info
Want to know what your home might be worth? Contact us for a FREE valuation!

Our team is ready to help you sell your home for the highest possible price ASAP

Bought with eXp Realty, LLC
Find out why customers are choosing LPT Realty to meet their real estate needs


