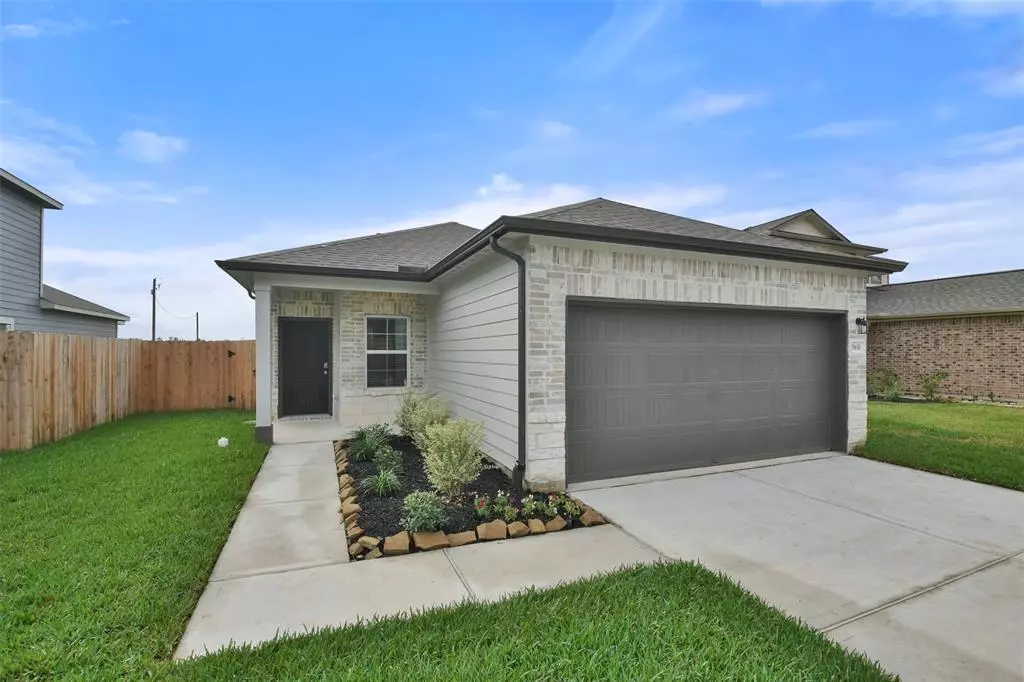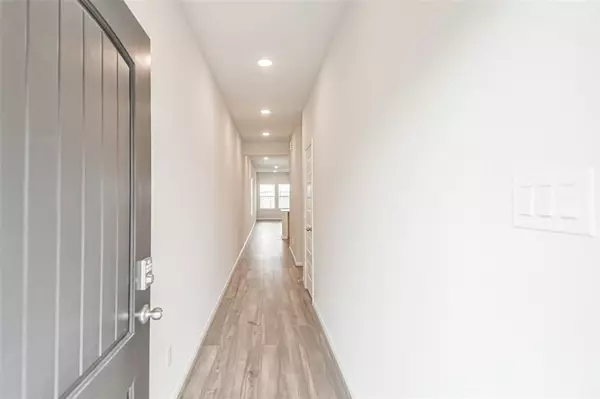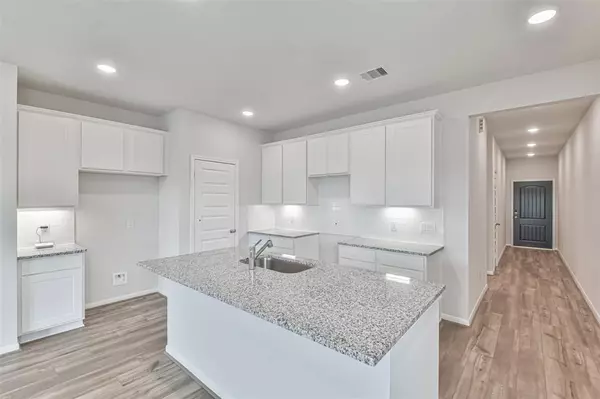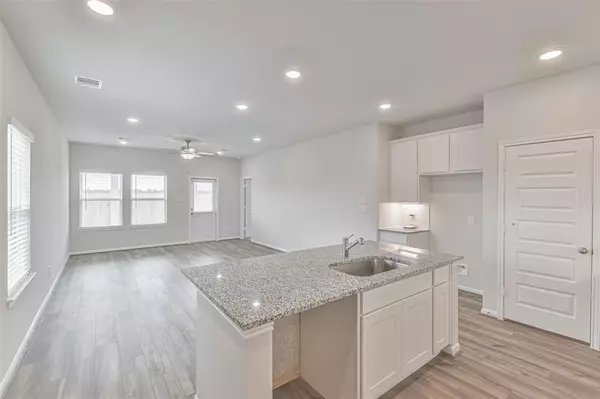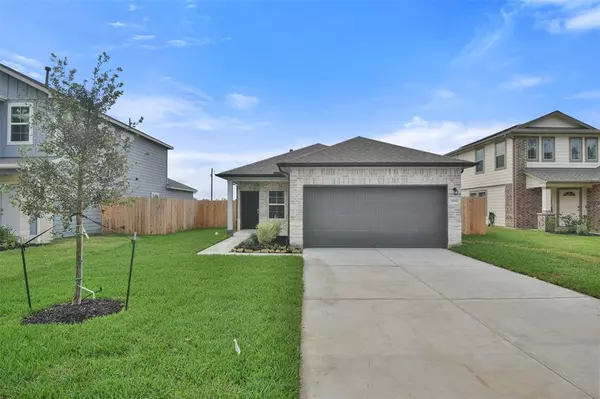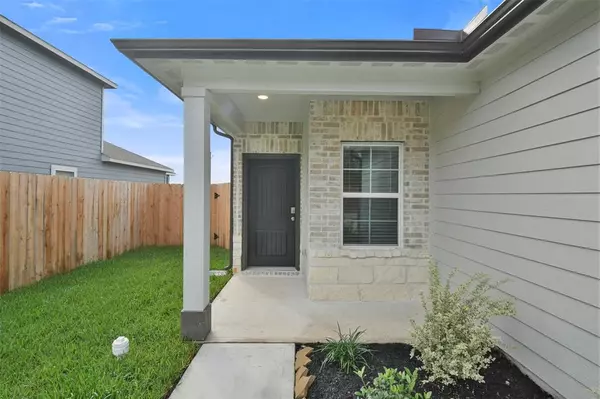$234,990
For more information regarding the value of a property, please contact us for a free consultation.
4 Beds
2 Baths
1,590 SqFt
SOLD DATE : 12/16/2024
Key Details
Property Type Single Family Home
Listing Status Sold
Purchase Type For Sale
Square Footage 1,590 sqft
Price per Sqft $144
Subdivision Hill & Dale Ranch
MLS Listing ID 83251785
Sold Date 12/16/24
Style Traditional
Bedrooms 4
Full Baths 2
HOA Fees $25/ann
HOA Y/N 1
Year Built 2024
Lot Size 6,195 Sqft
Property Description
Discover this charming 4-bedroom, 2-bathroom one-story home in the coveted Hill & Dale Ranch community. Situated on a spacious 50' wide lot, this home features an inviting elevation and a generously sized homesite perfect for outdoor enjoyment. Step inside to find stunning granite countertops, sleek white 42" cabinets, and modern stainless-steel appliances in the kitchen, perfect for the home chef. The open floor plan extends to a spacious covered patio, offering a beautiful view of the fully sodded backyard – an ideal space for relaxing or entertaining. The home includes a comprehensive landscape package complete with an irrigation system, ensuring your yard stays lush and green with minimal effort. The bathrooms are designed with elegant tile surrounds and fitted with high-end designer fixtures. Additional features include a tankless water heater, blinds throughout the home, and a convenient garage door opener with two remotes.
Location
State TX
County Montgomery
Area Porter/New Caney East
Rooms
Bedroom Description Primary Bed - 1st Floor
Master Bathroom Primary Bath: Shower Only, Secondary Bath(s): Tub/Shower Combo
Interior
Interior Features Fire/Smoke Alarm, Formal Entry/Foyer, High Ceiling
Heating Central Gas
Cooling Central Electric
Flooring Carpet, Tile, Vinyl Plank
Exterior
Exterior Feature Back Yard, Back Yard Fenced, Covered Patio/Deck, Sprinkler System
Parking Features Attached Garage
Garage Spaces 2.0
Roof Type Composition
Street Surface Concrete
Private Pool No
Building
Lot Description Subdivision Lot
Faces North
Story 1
Foundation Slab
Lot Size Range 0 Up To 1/4 Acre
Builder Name Davidson Homes
Water Water District
Structure Type Brick,Cement Board,Stone
New Construction Yes
Schools
Elementary Schools Timber Lakes Elementary School
Middle Schools Splendora Junior High
High Schools Splendora High School
School District 47 - Splendora
Others
Senior Community No
Restrictions Deed Restrictions
Tax ID 5802-00-17800
Energy Description Attic Vents,Ceiling Fans,Digital Program Thermostat,Energy Star Appliances,Energy Star/CFL/LED Lights,HVAC>13 SEER,Insulated Doors,Insulated/Low-E windows,Insulation - Batt,Insulation - Blown Cellulose,Radiant Attic Barrier,Tankless/On-Demand H2O Heater
Acceptable Financing Cash Sale, Conventional, FHA, USDA Loan, VA
Tax Rate 2.854
Disclosures Mud
Green/Energy Cert Energy Star Qualified Home
Listing Terms Cash Sale, Conventional, FHA, USDA Loan, VA
Financing Cash Sale,Conventional,FHA,USDA Loan,VA
Special Listing Condition Mud
Read Less Info
Want to know what your home might be worth? Contact us for a FREE valuation!

Our team is ready to help you sell your home for the highest possible price ASAP

Bought with JLA Realty
Find out why customers are choosing LPT Realty to meet their real estate needs


