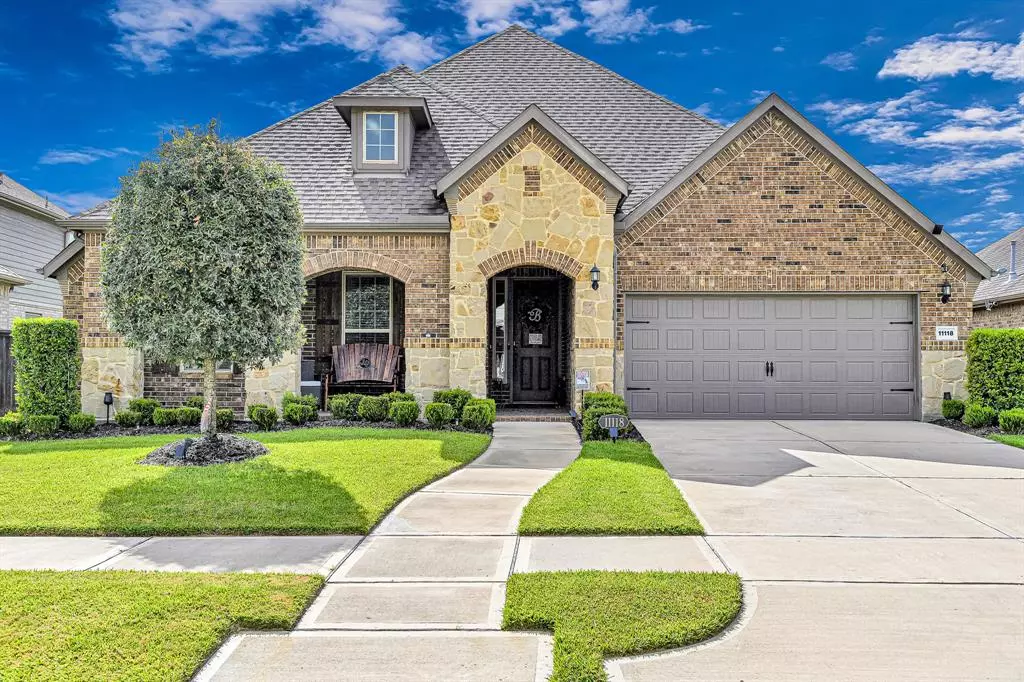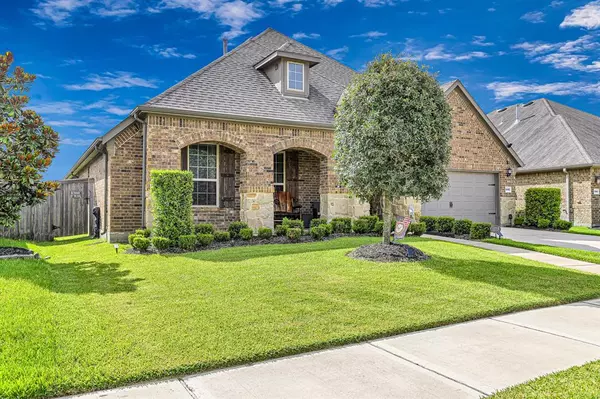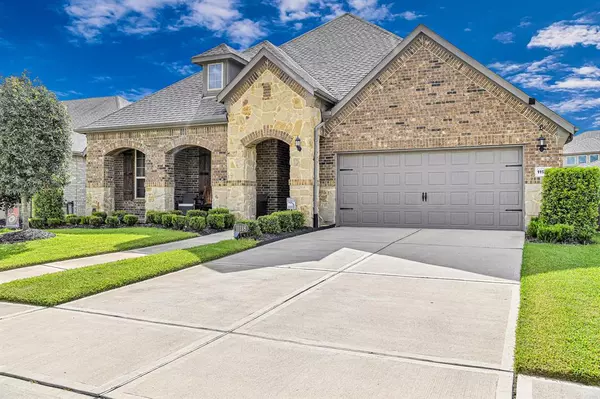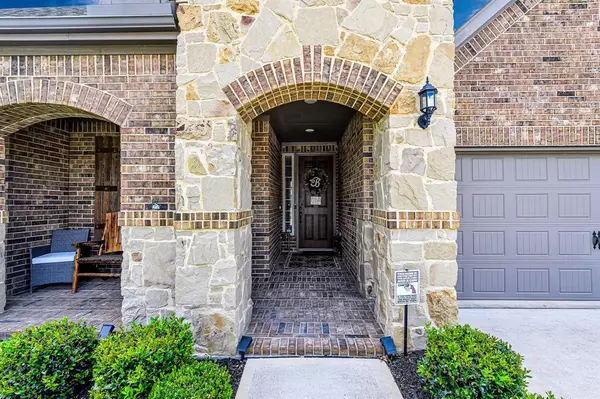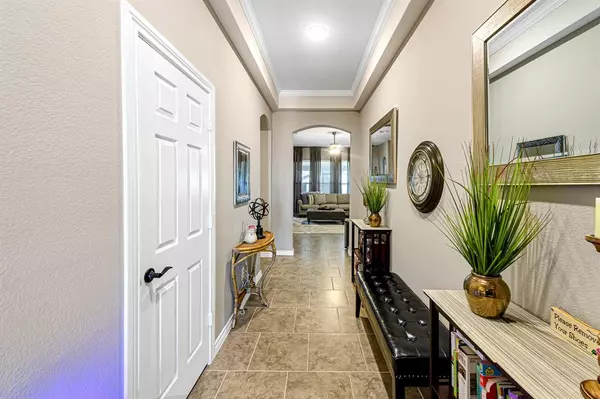$435,000
For more information regarding the value of a property, please contact us for a free consultation.
3 Beds
2.1 Baths
2,971 SqFt
SOLD DATE : 12/06/2024
Key Details
Property Type Single Family Home
Listing Status Sold
Purchase Type For Sale
Square Footage 2,971 sqft
Price per Sqft $144
Subdivision Sendero Tr Sec 2
MLS Listing ID 45528763
Sold Date 12/06/24
Style Traditional
Bedrooms 3
Full Baths 2
Half Baths 1
HOA Fees $82/ann
HOA Y/N 1
Year Built 2018
Annual Tax Amount $12,311
Tax Year 2023
Lot Size 8,962 Sqft
Acres 0.2057
Property Description
Stunning home w/ hard to find floor plan on a beautifully landscaped lot in Sendero Trail. METICULOUSLY MAINTAINED!! As you are invited in, discover a private study w/ glass French doors offering a quiet retreat for work or study. The gourmet kitchen is a chef's delight featuring stainless steel appliances, gas cooktop, granite countertops, & substantial island perfect for both casual dining & entertaining. Kitchen flows into the spacious dining & living room area & an additional office nook provides space for managing household tasks or homework. Primary suite featuring a large walk-in closet & ensuite bathroom w/ dbl sinks & luxurious walk-in glass shower. Gameroom upsatirs providing ample space for relaxation or movie-watching. Outside discover an enclosed covered patio w/ built-in kitchen ideal for outdoor dining & entertaining year-round. Large backyard offers A private oasis for both relaxation & social gatherings. Conveniently located near shopping, dining, 99, Westpark Tollway.
Location
State TX
County Fort Bend
Area Fort Bend County North/Richmond
Rooms
Bedroom Description All Bedrooms Down,Primary Bed - 1st Floor,Split Plan,Walk-In Closet
Other Rooms 1 Living Area, Gameroom Up, Home Office/Study, Living Area - 1st Floor, Utility Room in House
Master Bathroom Full Secondary Bathroom Down, Half Bath, Primary Bath: Double Sinks, Primary Bath: Shower Only, Secondary Bath(s): Double Sinks
Den/Bedroom Plus 4
Kitchen Breakfast Bar, Island w/o Cooktop, Kitchen open to Family Room
Interior
Heating Central Gas
Cooling Central Electric
Fireplaces Number 1
Fireplaces Type Gaslog Fireplace
Exterior
Parking Features Attached Garage
Garage Spaces 2.0
Roof Type Composition
Street Surface Concrete
Private Pool No
Building
Lot Description Subdivision Lot
Story 2
Foundation Slab
Lot Size Range 0 Up To 1/4 Acre
Water Water District
Structure Type Brick,Stone
New Construction No
Schools
Elementary Schools Hubenak Elementary School
Middle Schools Leaman Junior High School
High Schools Fulshear High School
School District 33 - Lamar Consolidated
Others
HOA Fee Include Recreational Facilities
Senior Community No
Restrictions Deed Restrictions
Tax ID 6770-02-003-0040-901
Energy Description Attic Vents,Ceiling Fans,Insulated/Low-E windows
Acceptable Financing Cash Sale, Conventional, FHA, VA
Tax Rate 3.1838
Disclosures Mud, Sellers Disclosure
Listing Terms Cash Sale, Conventional, FHA, VA
Financing Cash Sale,Conventional,FHA,VA
Special Listing Condition Mud, Sellers Disclosure
Read Less Info
Want to know what your home might be worth? Contact us for a FREE valuation!

Our team is ready to help you sell your home for the highest possible price ASAP

Bought with Keller Williams Memorial
Find out why customers are choosing LPT Realty to meet their real estate needs


