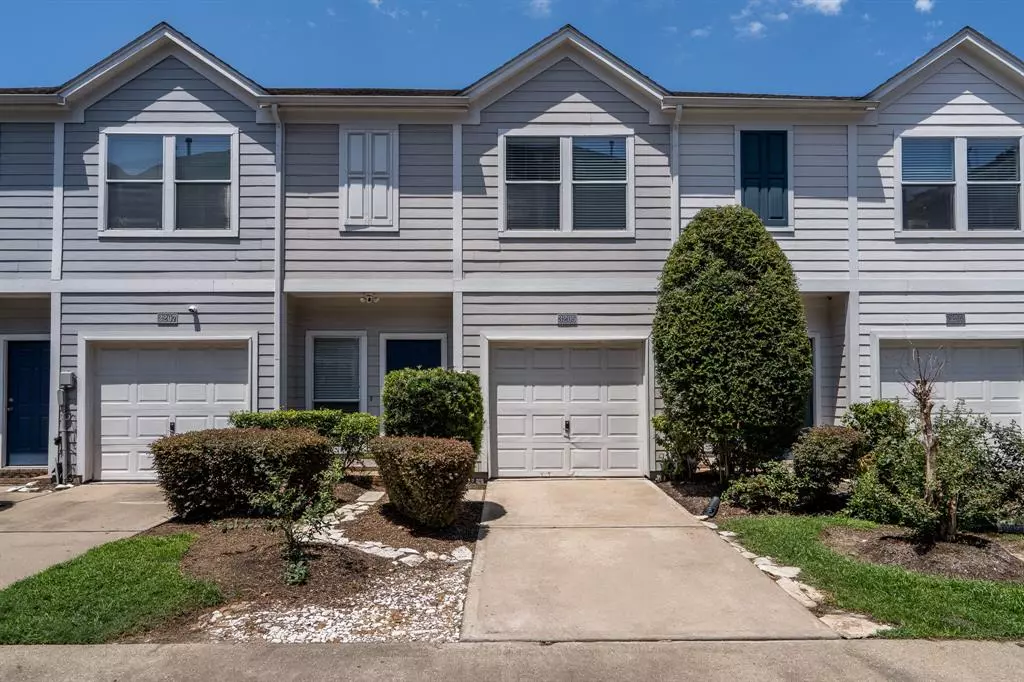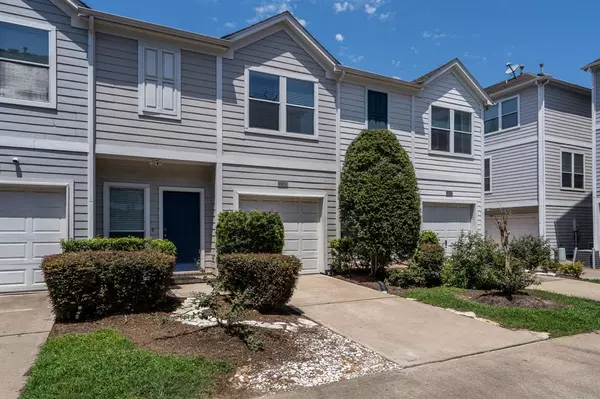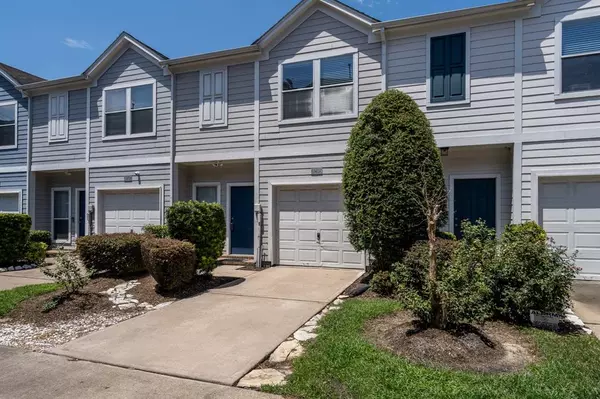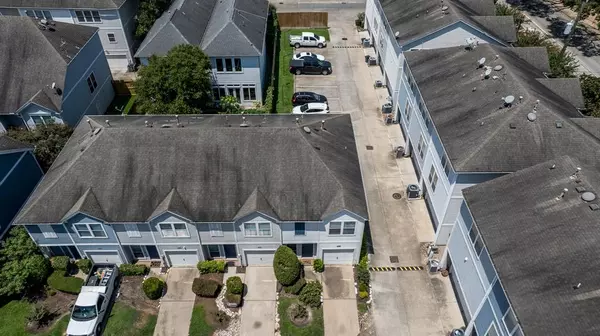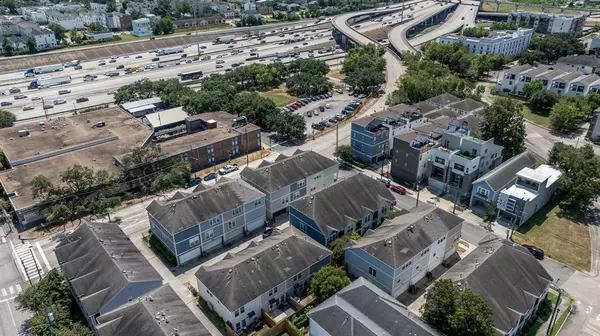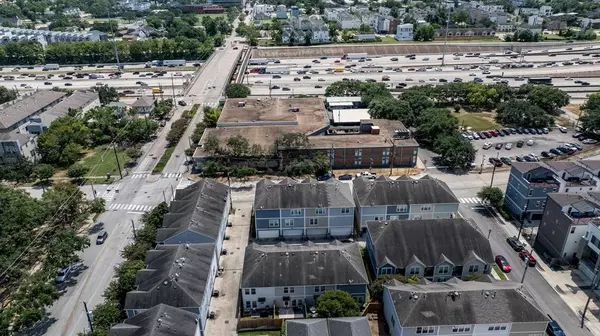$319,900
For more information regarding the value of a property, please contact us for a free consultation.
2 Beds
2 Baths
1,442 SqFt
SOLD DATE : 01/02/2025
Key Details
Property Type Townhouse
Sub Type Townhouse
Listing Status Sold
Purchase Type For Sale
Square Footage 1,442 sqft
Price per Sqft $211
Subdivision Elgin Square Twnhms
MLS Listing ID 24297665
Sold Date 01/02/25
Style Traditional
Bedrooms 2
Full Baths 2
HOA Fees $221/ann
Year Built 2005
Annual Tax Amount $5,570
Tax Year 2023
Lot Size 1,600 Sqft
Property Description
Great location! Close to downtown, museum district, ball games, major freeways! Home has incredible updates including wood look tile & new carpeting. Bedrooms have large walk in closets, plus 2 other spacious closets. Both bathrooms have been updated & have amazing quartzite counter tops. Primary bath has a large walk in shower that is completely updated w/ new tile & shower door. Large primary suite will accommodate many styles of furniture & even has plenty of space for a sitting area. Outside primary is a nice size fenced backyard perfect for relaxing, entertaining, and for your pet. Upstairs is also very spacious w/ open concept layout & updated kitchen w/ quartzite countertops. Fridge will stay! Laundry has a brand new GE washer and dryer. Upstairs also features a nice size bedroom w/ full bath. This home has tons of natural light & has been very well maintained! Ring camera at front door will stay. One car attached garage. Plenty of parking spaces around the corner from garage.
Location
State TX
County Harris
Area Midtown - Houston
Rooms
Bedroom Description 1 Bedroom Up,Primary Bed - 1st Floor,Walk-In Closet
Other Rooms 1 Living Area, Family Room, Utility Room in House
Master Bathroom Primary Bath: Separate Shower, Primary Bath: Shower Only, Secondary Bath(s): Tub/Shower Combo
Kitchen Island w/o Cooktop, Kitchen open to Family Room, Pantry
Interior
Interior Features Refrigerator Included
Heating Central Gas
Cooling Central Electric
Flooring Carpet, Tile
Appliance Dryer Included, Electric Dryer Connection, Refrigerator, Washer Included
Dryer Utilities 1
Laundry Utility Rm in House
Exterior
Exterior Feature Back Yard, Fenced, Patio/Deck, Sprinkler System
Parking Features Attached Garage
Garage Spaces 1.0
Roof Type Composition
Private Pool No
Building
Story 2
Entry Level All Levels
Foundation Slab
Sewer Public Sewer
Water Public Water
Structure Type Other
New Construction No
Schools
Elementary Schools Gregory-Lincoln Elementary School
Middle Schools Gregory-Lincoln Middle School
High Schools Lamar High School (Houston)
School District 27 - Houston
Others
HOA Fee Include Grounds
Senior Community No
Tax ID 124-949-001-0015
Ownership Full Ownership
Energy Description Ceiling Fans
Acceptable Financing Cash Sale, Conventional, FHA, Investor, VA
Tax Rate 2.1329
Disclosures Sellers Disclosure
Listing Terms Cash Sale, Conventional, FHA, Investor, VA
Financing Cash Sale,Conventional,FHA,Investor,VA
Special Listing Condition Sellers Disclosure
Read Less Info
Want to know what your home might be worth? Contact us for a FREE valuation!

Our team is ready to help you sell your home for the highest possible price ASAP

Bought with CB&A, Realtors-Katy
Find out why customers are choosing LPT Realty to meet their real estate needs


