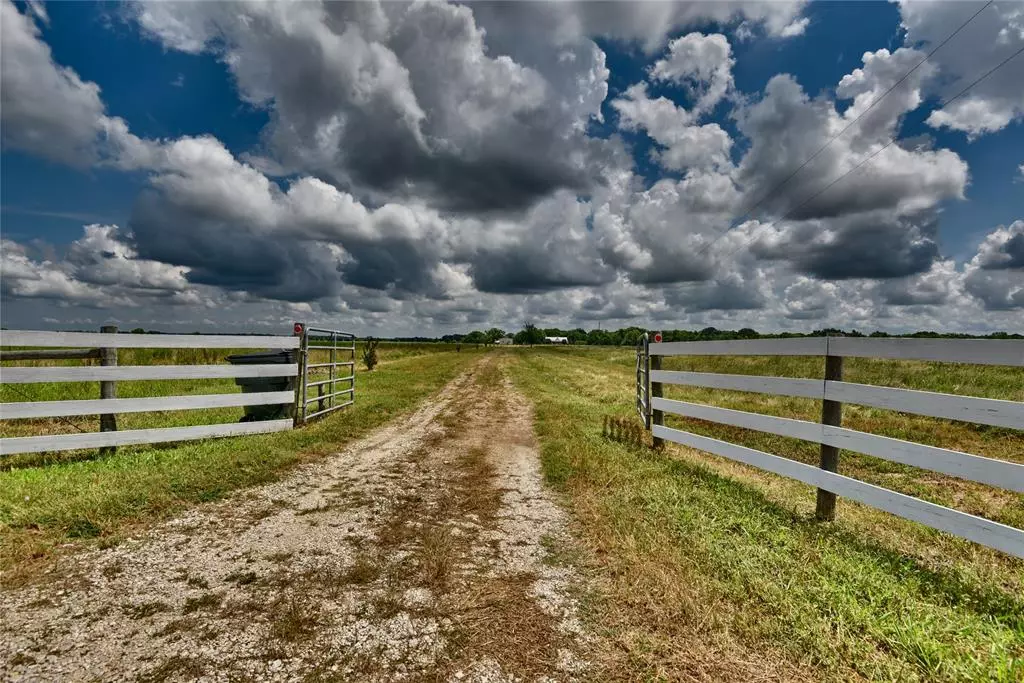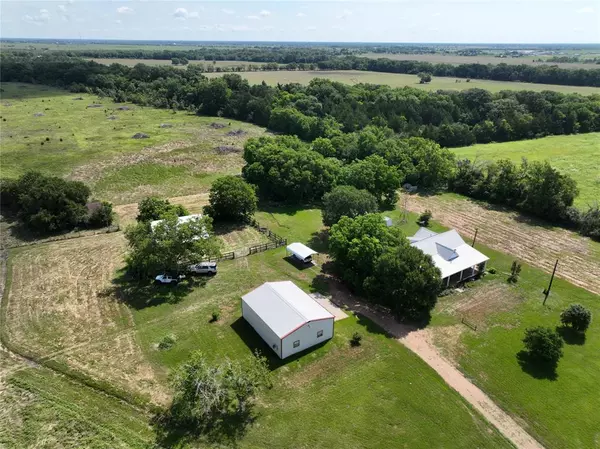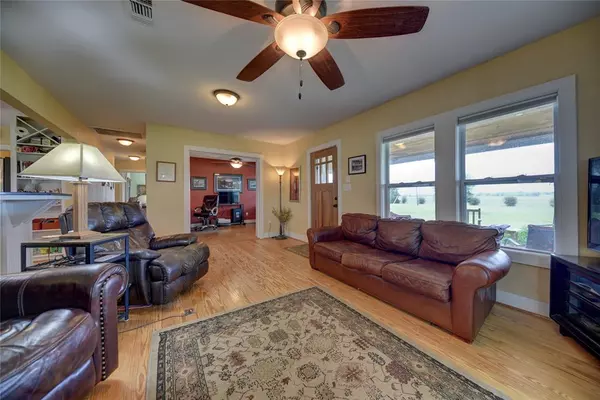$959,000
For more information regarding the value of a property, please contact us for a free consultation.
2 Beds
1 Bath
1,584 SqFt
SOLD DATE : 01/15/2025
Key Details
Property Type Single Family Home
Sub Type Free Standing
Listing Status Sold
Purchase Type For Sale
Square Footage 1,584 sqft
Price per Sqft $574
Subdivision No
MLS Listing ID 93245908
Sold Date 01/15/25
Style Craftsman
Bedrooms 2
Full Baths 1
Year Built 1941
Annual Tax Amount $41
Tax Year 2022
Lot Size 43.000 Acres
Acres 43.0
Property Description
BACK ON THE MARKET! A QUAINT, CHARMING FARMHOUSE SITS BEYOND THE ENTRANCE OF THIS WELCOMING FARM. ITS RUSTIC CHARM INCLUDES A COZY 50X14 FRONT PORCH FACING THE SOUTH WITH SHADE AND COOL BREEZES. ON THE NORTH SIDE A WOOD DECK FOR THOSE SUNNY DAYS. THE SIMPLICITY OF THE INSIDE ALLOWS FOR YOUR OWN PERSONAL TOUCHES. SCATTERED OVER THE HOMEPLACE ARE BEAUTIFUL OAK AND PECAN TREES. ADJACENT SITS A 1500 SQ FT METAL BARN. ELECTRICITY AND A 12X30 AREA THAT IS CLIMATE CONTROLLED INCLUDED. THREE GARAGE DOORS, TWO 8 FT AND ONE 12 FT. ONE ADDITIONAL BARN AS WELL AS TWO CARPORTS FOR YOUR CARS. THIS HOME WAS COMPLETELY RENOVATED AND UP TO DATE. THE OWNER SECURED A D1 AG EXEMPTION AS WELL AS A WILDLIFE EXEMPTION. NEW APPLIANCES, WELL HOUSE AND PUMP, AND HVAC WERE RECENTLY UPPGRADED. THIS PROPERTY WOULD BE A PERFECT WEEKEND GETAWAY OR A BED AND BREAKFAST INVESTMENT FOR ANYONE. MANY OTHER SPECIAL UPDATES AS WELL. DON'T MISS OUT ON THIS GEM, CALL US TODAY FOR A SHOWING.
Location
State TX
County Austin
Rooms
Bedroom Description All Bedrooms Down
Other Rooms 1 Living Area, Breakfast Room, Home Office/Study, Kitchen/Dining Combo, Utility Room in House
Master Bathroom Primary Bath: Double Sinks, Primary Bath: Shower Only
Kitchen Breakfast Bar, Kitchen open to Family Room, Pantry
Interior
Interior Features Alarm System - Leased, Fire/Smoke Alarm, Refrigerator Included, Washer Included
Heating Central Gas
Cooling Central Electric
Flooring Engineered Wood
Fireplaces Number 1
Fireplaces Type Wood Burning Fireplace
Exterior
Parking Features Attached/Detached Garage
Garage Spaces 2.0
Carport Spaces 2
Garage Description Workshop
Improvements 2 or More Barns,Cross Fenced,Pastures,Storage Shed
Accessibility Driveway Gate
Private Pool No
Building
Lot Description Cleared
Faces South
Story 1
Foundation Pier & Beam
Lot Size Range 20 Up to 50 Acres
Sewer Septic Tank
Water Well
New Construction No
Schools
Elementary Schools West End Elementary School
Middle Schools Bellville Junior High
High Schools Bellville High School
School District 136 - Bellville
Others
Senior Community No
Restrictions Restricted
Tax ID R000052669
Energy Description Ceiling Fans,Digital Program Thermostat
Acceptable Financing Cash Sale, Conventional, Investor
Tax Rate 1.7973
Disclosures Sellers Disclosure
Listing Terms Cash Sale, Conventional, Investor
Financing Cash Sale,Conventional,Investor
Special Listing Condition Sellers Disclosure
Read Less Info
Want to know what your home might be worth? Contact us for a FREE valuation!

Our team is ready to help you sell your home for the highest possible price ASAP

Bought with Coldwell Banker Properties Unlimited
Find out why customers are choosing LPT Realty to meet their real estate needs







