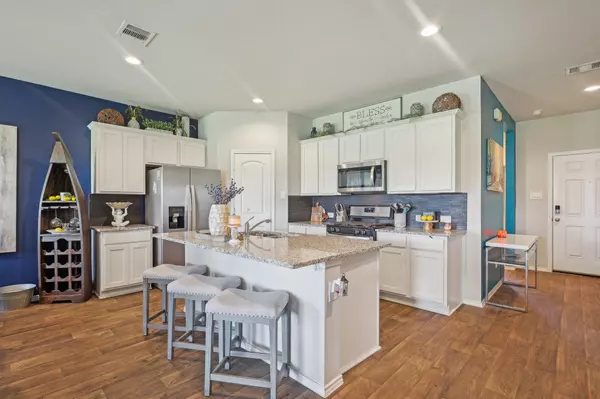$310,000
$299,999
3.3%For more information regarding the value of a property, please contact us for a free consultation.
4 Beds
3 Baths
2,086 SqFt
SOLD DATE : 05/30/2025
Key Details
Sold Price $310,000
Property Type Single Family Home
Sub Type Detached
Listing Status Sold
Purchase Type For Sale
Square Footage 2,086 sqft
Price per Sqft $148
Subdivision Springfield Estates
MLS Listing ID 78883173
Sold Date 05/30/25
Style Traditional
Bedrooms 4
Full Baths 3
HOA Y/N Yes
Year Built 2020
Annual Tax Amount $8,030
Tax Year 2024
Lot Size 9,247 Sqft
Acres 0.2123
Property Sub-Type Detached
Property Description
Step inside this gorgeous 4-bedroom, 3-bath home, to an open-concept layout that features a spacious master bedroom, and a primary bath with separate shower and garden tub. The kitchen has stainless-steel appliances, granite countertops, and plenty of natural light. Upstairs offers a game room with ample space for entertaining and relaxing. The exterior boasts three-sided brick and stone, a new roof (2024), and great curb appeal. You'll enjoy the covered patio and oversized backyard, ideal for outdoor gatherings. The manicured yard is easy to maintain, thanks to the outdoor sprinkler system located in the front and back.
This home combines modern living with peace and privacy—all in an unbeatable location
Located on a cul-de-sac lot with no back neighbors!
Nestled in a friendly neighborhood just 2 minutes from I-10 and 20 minutes from Downtown Houston. Prime location close to schools, shopping centers, and parks. Don't miss out! Hurry and call TODAY!
Location
State TX
County Harris
Area Baytown/Harris County
Interior
Interior Features Double Vanity, Entrance Foyer, Granite Counters, High Ceilings, Kitchen Island, Kitchen/Family Room Combo, Pantry, Separate Shower, Tub Shower, Ceiling Fan(s), Programmable Thermostat
Heating Central, Electric, Gas
Cooling Central Air, Electric
Flooring Carpet, Tile
Fireplace No
Appliance Dishwasher, Gas Cooktop, Disposal, Gas Oven, Microwave
Laundry Washer Hookup, Electric Dryer Hookup
Exterior
Exterior Feature Covered Patio, Deck, Fence, Sprinkler/Irrigation, Patio, Private Yard
Parking Features Attached, Garage
Garage Spaces 2.0
Fence Back Yard, Partial
Water Access Desc Public
Roof Type Composition
Porch Covered, Deck, Patio
Private Pool No
Building
Lot Description Subdivision
Story 2
Entry Level Two
Foundation Slab
Builder Name DR HORTON
Sewer Public Sewer
Water Public
Architectural Style Traditional
Level or Stories Two
New Construction No
Schools
Elementary Schools Victoria Walker Elementary School
Middle Schools E F Green Junior School
High Schools Goose Creek Memorial
School District 23 - Goose Creek Consolidated
Others
HOA Name Springfield Estates
Tax ID 141-027-001-0014
Security Features Prewired,Security System Leased,Smoke Detector(s)
Acceptable Financing Cash, Conventional, FHA, VA Loan
Listing Terms Cash, Conventional, FHA, VA Loan
Read Less Info
Want to know what your home might be worth? Contact us for a FREE valuation!

Our team is ready to help you sell your home for the highest possible price ASAP

Bought with Exclusive Realty Group LLC

Find out why customers are choosing LPT Realty to meet their real estate needs







