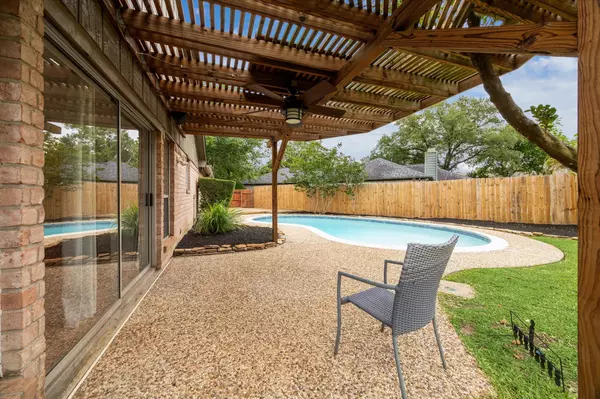$285,000
$285,000
For more information regarding the value of a property, please contact us for a free consultation.
3 Beds
2 Baths
2,065 SqFt
SOLD DATE : 06/16/2025
Key Details
Sold Price $285,000
Property Type Single Family Home
Sub Type Detached
Listing Status Sold
Purchase Type For Sale
Square Footage 2,065 sqft
Price per Sqft $138
Subdivision Jamestown Colony
MLS Listing ID 83504628
Sold Date 06/16/25
Style Traditional
Bedrooms 3
Full Baths 2
HOA Fees $3/ann
HOA Y/N Yes
Year Built 1981
Annual Tax Amount $5,058
Tax Year 2024
Lot Size 7,601 Sqft
Acres 0.1745
Property Sub-Type Detached
Property Description
Charming single story home in established & peaceful Jamestown Colony! This beautiful 3-bedroom home boasts a spacious open floorplan, private front courtyard, backyard oasis with private pool and a Generac home generator! Timeless saltillo-like tile flooring extends from entry into the dining room, kitchen and family room. Kitchen includes freshly painted white cabinets, new SS appliances including Bosch oven w/ Kitchen Aid gas range! The spacious primary bedroom features a newly renovated en-suite bath that includes double vanities, shower and tub combo, and 2 generous sized walk in closets. 2 added flex rooms including a small loft up are adjacent to the primary bedroom and can be used as a study/office, game room, lounge, etc. Large Pool in tranquil, relaxing backyard with back patio and new fence. Fresh paint and carpet throughout. This home offers Jamestown Colony's many residential amenities including parks, playgrounds, tennis court and area pool. All appliances stay w/ home!
Location
State TX
County Harris
Community Community Pool, Curbs
Area Eldridge North
Interior
Interior Features High Ceilings, Pantry, Tub Shower, Window Treatments, Ceiling Fan(s), Programmable Thermostat
Heating Central, Gas, Solar
Cooling Central Air, Electric
Flooring Carpet, Tile
Fireplaces Number 1
Fireplaces Type Wood Burning
Fireplace Yes
Appliance Dishwasher, Electric Oven, Gas Range, Microwave, Dryer, Refrigerator, Washer
Exterior
Exterior Feature Fence
Parking Features Attached, Garage
Garage Spaces 2.0
Fence Back Yard
Pool In Ground
Community Features Community Pool, Curbs
Amenities Available Playground, Tennis Court(s)
Water Access Desc Public
Roof Type Composition
Private Pool Yes
Building
Lot Description Subdivision
Story 1
Entry Level One
Foundation Slab
Sewer Public Sewer
Water Public
Architectural Style Traditional
Level or Stories One
New Construction No
Schools
Elementary Schools Horne Elementary School
Middle Schools Truitt Middle School
High Schools Cypress Falls High School
School District 13 - Cypress-Fairbanks
Others
HOA Name RISE
HOA Fee Include Recreation Facilities
Tax ID 114-466-003-0033
Read Less Info
Want to know what your home might be worth? Contact us for a FREE valuation!

Our team is ready to help you sell your home for the highest possible price ASAP

Bought with RE/MAX Integrity

Find out why customers are choosing LPT Realty to meet their real estate needs







